Bend at Oak Forest - Apartment Living in Houston, TX
About
Office Hours
Monday through Friday: 9:00 AM to 6:00 PM. Saturday: 10:00 AM to 5:00 PM. Sunday: Closed.
Enjoy life's simple pleasures and surround yourself with everything you need when you come home to Bend at Oak Forest apartments in Houston, Texas. You'll love our beautifully landscaped grounds and the little extras that create the ideal living environment. Our convenient location is near fine dining, fun entertainment, and various local shopping venues. Discover your future home at Bend at Oak Forest.
Overlooking TC Jester Park, extraordinary apartment home living extends beyond your front door. Please enjoy the beautiful outdoors and relax by our lavish resort-style swimming pool or take the children to our fun outdoor play area. Start the morning with an early workout at the fitness center, then stop by our coffee bar for your cup of Joe. We have something for every standard of life here in Houston, TX, so call to schedule your tour of Bend at Oak Forest today.
Bend at Oak Forest offers eleven spacious one, two, and three bedroom apartments for rent. Our floor plans, designed to enhance comfort, feature a personal balcony or patio, two-inch faux wood blinds, and modern black appliances. Select units include granite countertops, a kitchen pantry, brushed nickel lighting fixtures, and built-in bookcases. We are a pet-friendly community with a pet park, so we want your furry friends to feel right at home.
Floor Plans
1 Bedroom Floor Plan
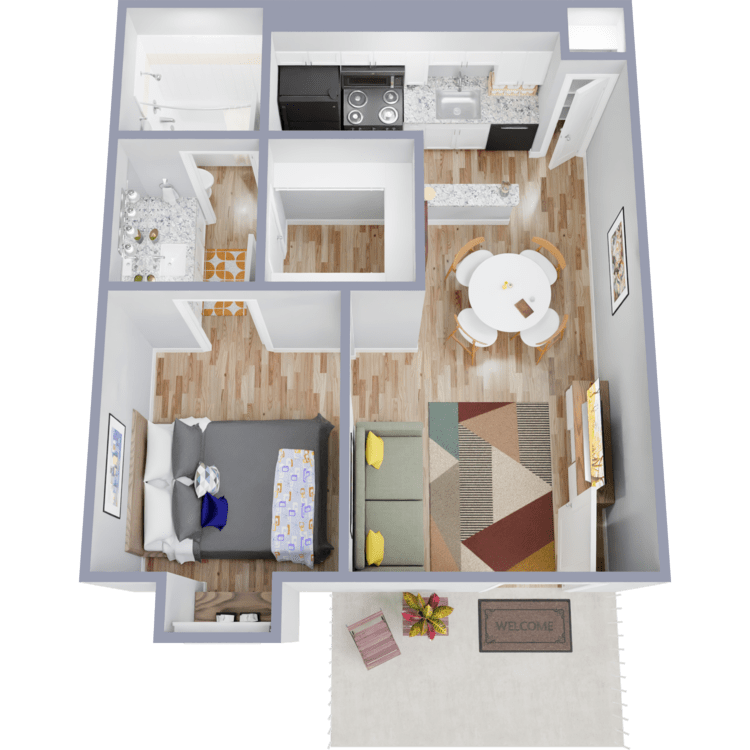
A1
Details
- Beds: 1 Bedroom
- Baths: 1
- Square Feet: 480
- Rent: $819-$999
- Deposit: $350
Floor Plan Amenities
- 2-inch Faux Wood Blinds
- Brushed Nickel Lighting Fixtures *
- Ceiling Fans in Bedrooms *
- Granite Countertops *
- Kitchen Pantry *
- Modern, Black Appliances
- Personal Balcony or Patio
- Stackable Washer and Dryer
- Walk-in Closets *
- Wood-style Flooring *
* In Select Apartment Homes
Floor Plan Photos
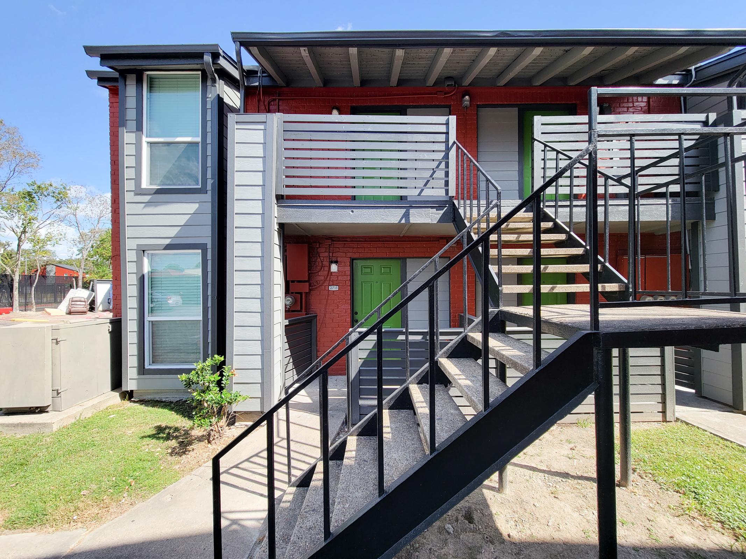
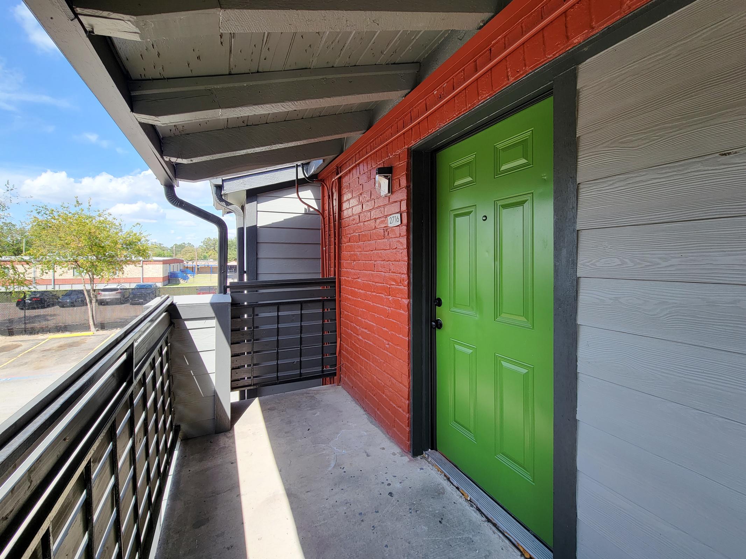
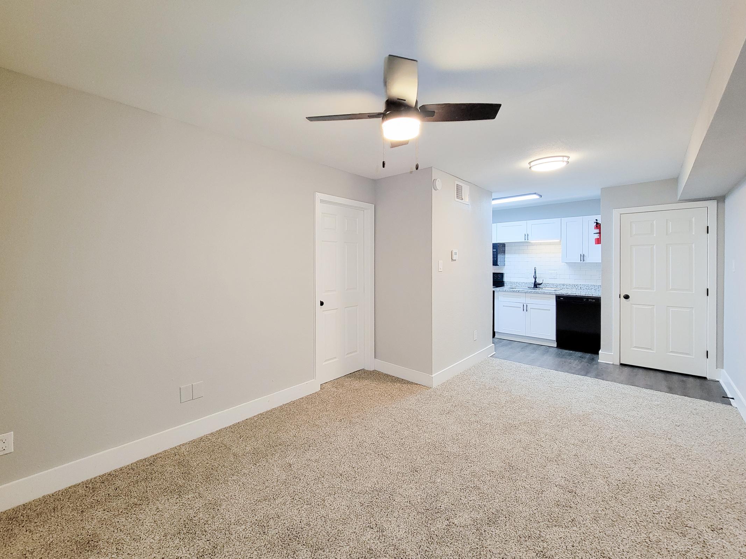
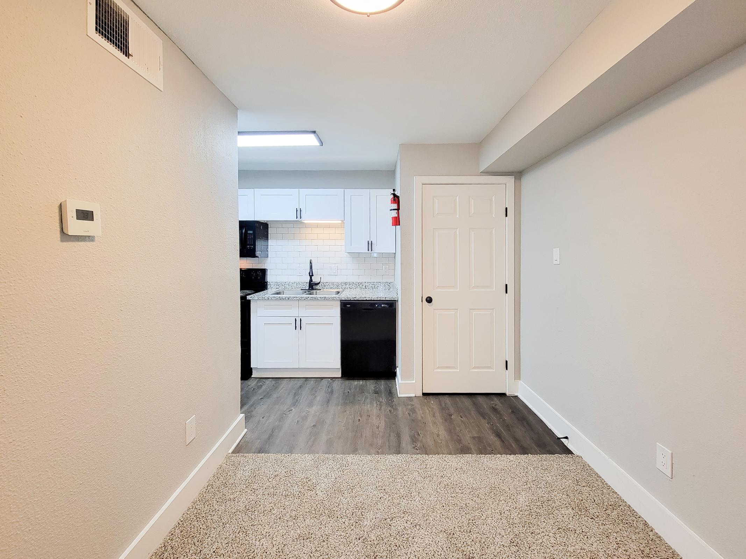
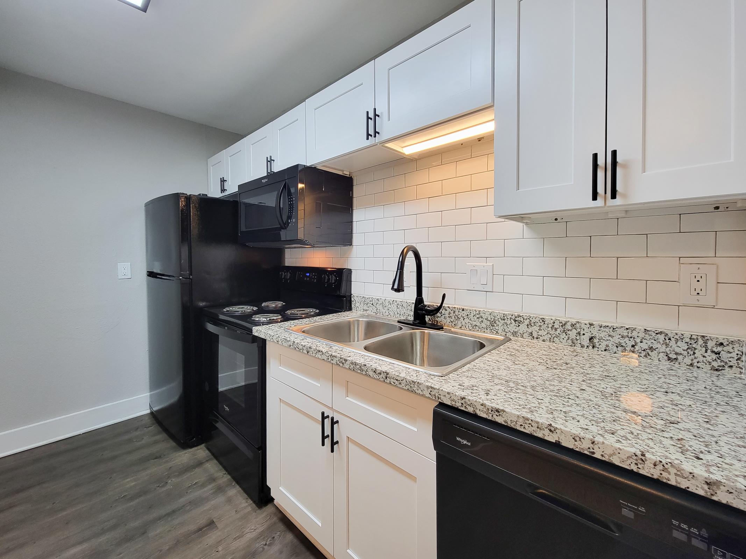
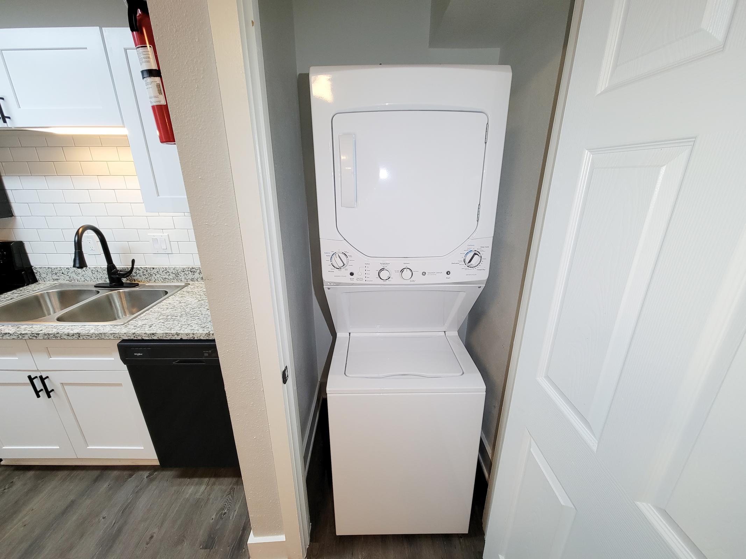
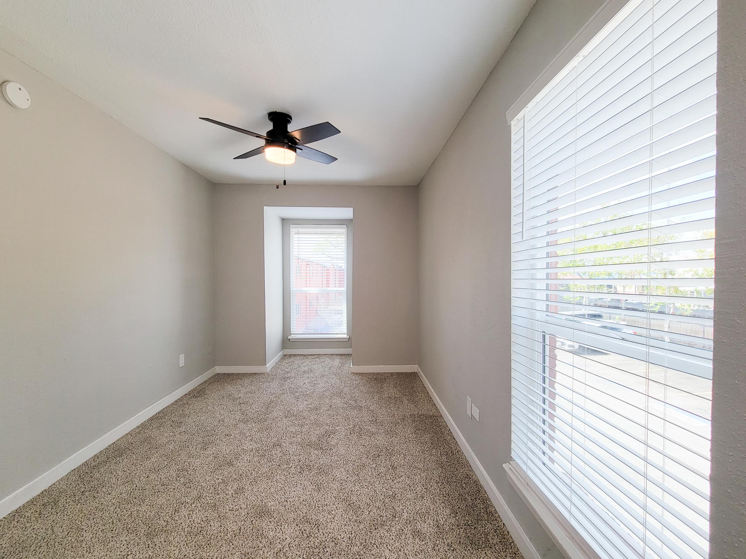
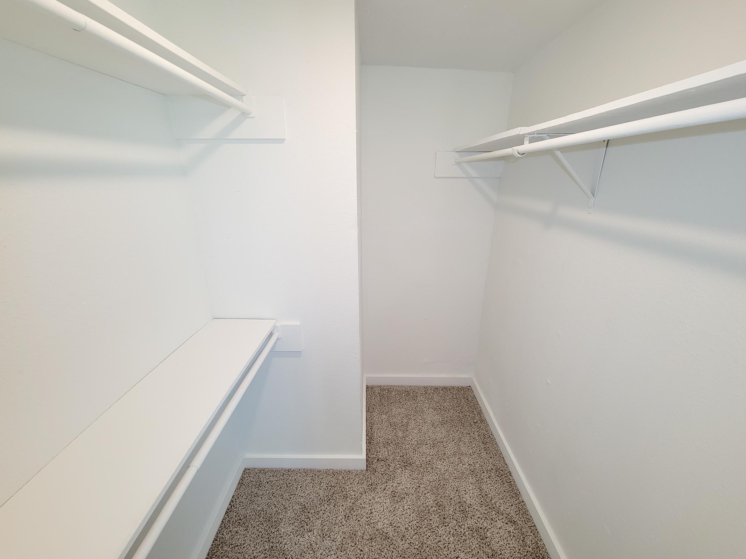
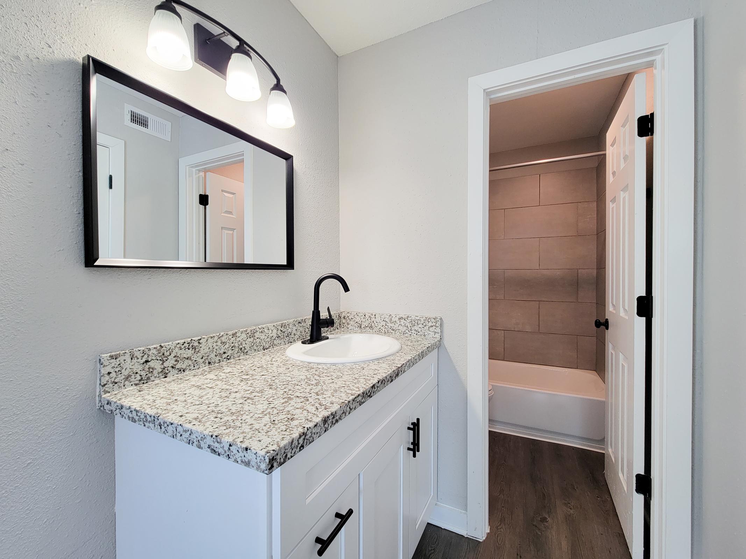
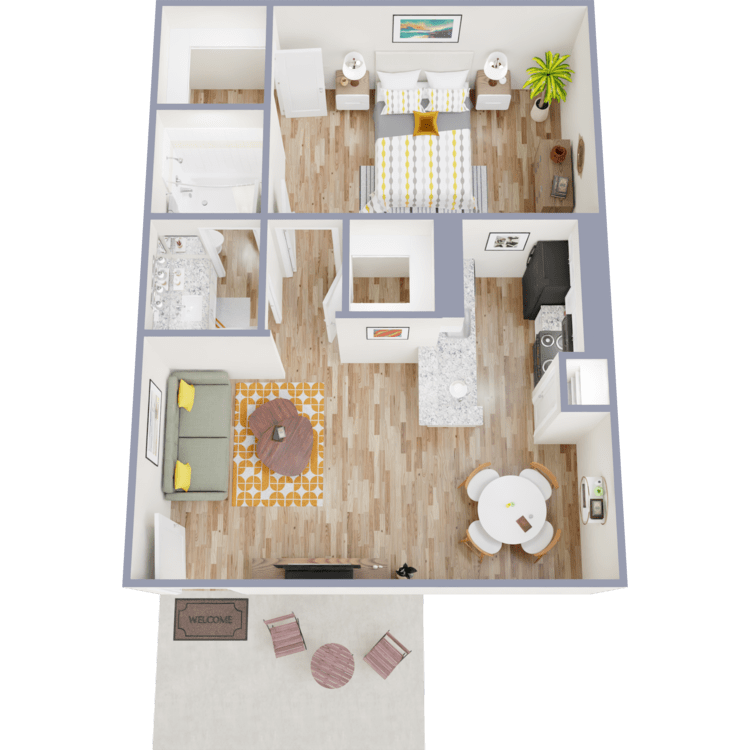
A3
Details
- Beds: 1 Bedroom
- Baths: 1
- Square Feet: 660
- Rent: $889
- Deposit: $350
Floor Plan Amenities
- 2-inch Faux Wood Blinds
- Brushed Nickel Lighting Fixtures *
- Ceiling Fans in Bedrooms *
- Granite Countertops *
- Kitchen Pantry *
- Modern, Black Appliances
- Personal Balcony or Patio
- Stackable Washer and Dryer
- Walk-in Closets *
- Wood-style Flooring *
* In Select Apartment Homes
Floor Plan Photos
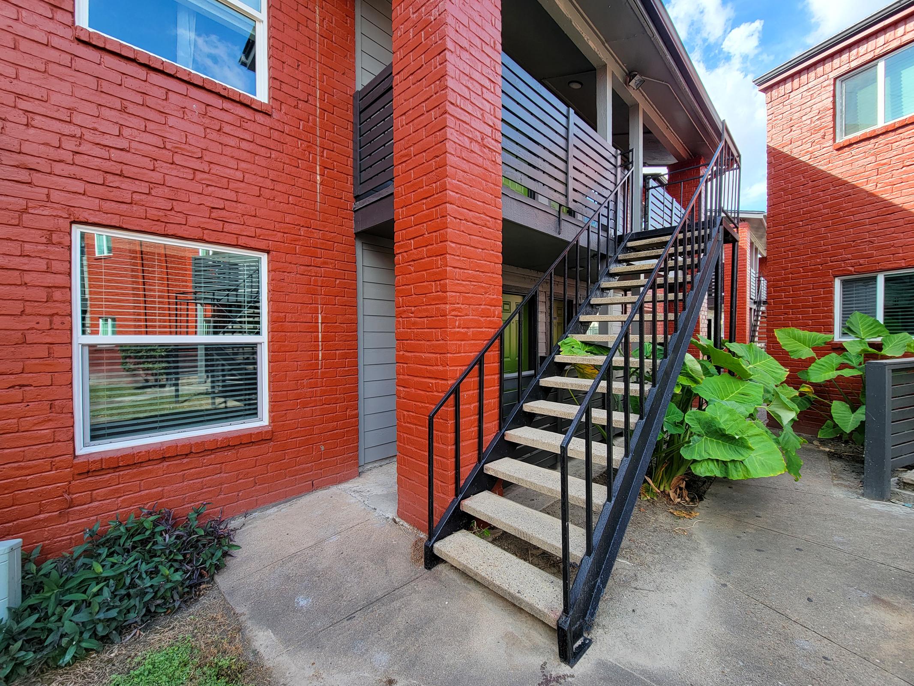
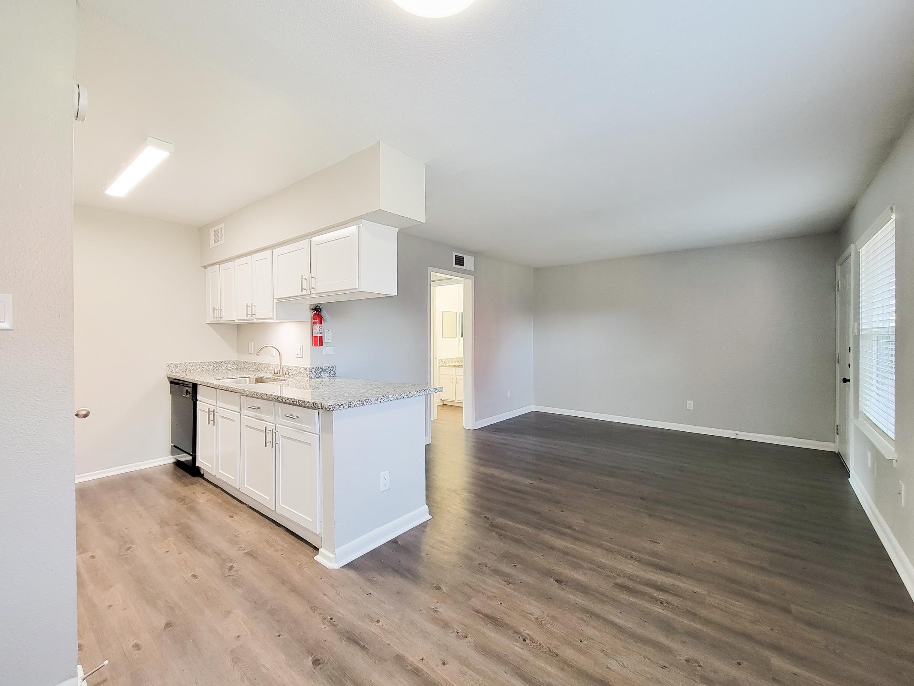
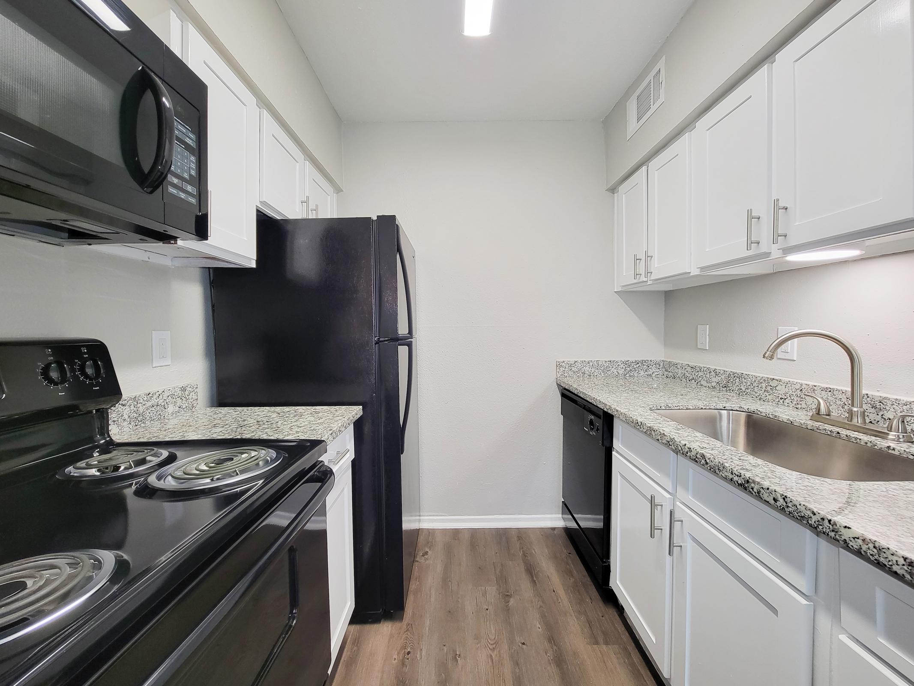
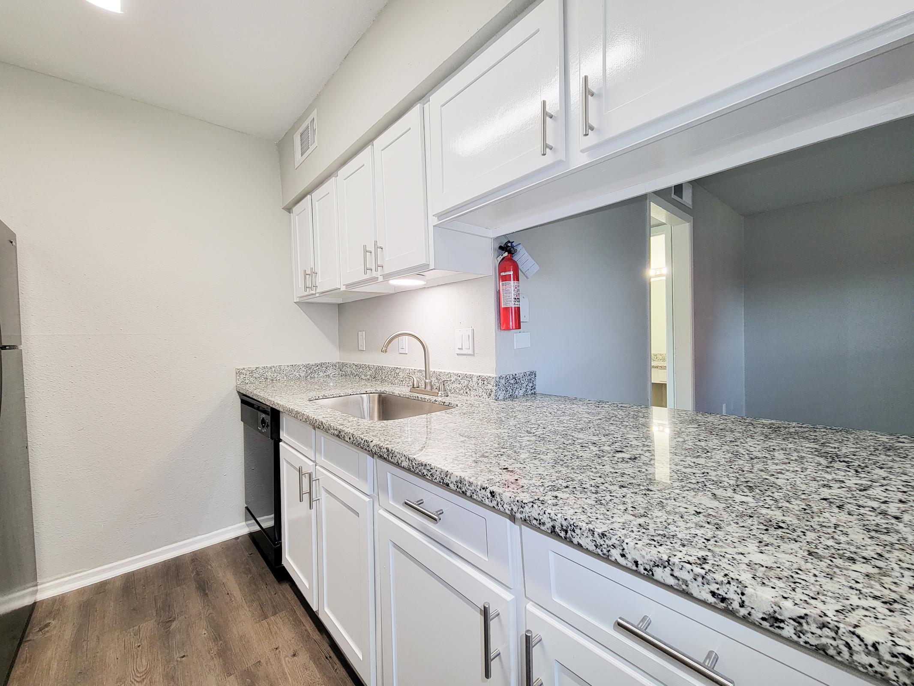
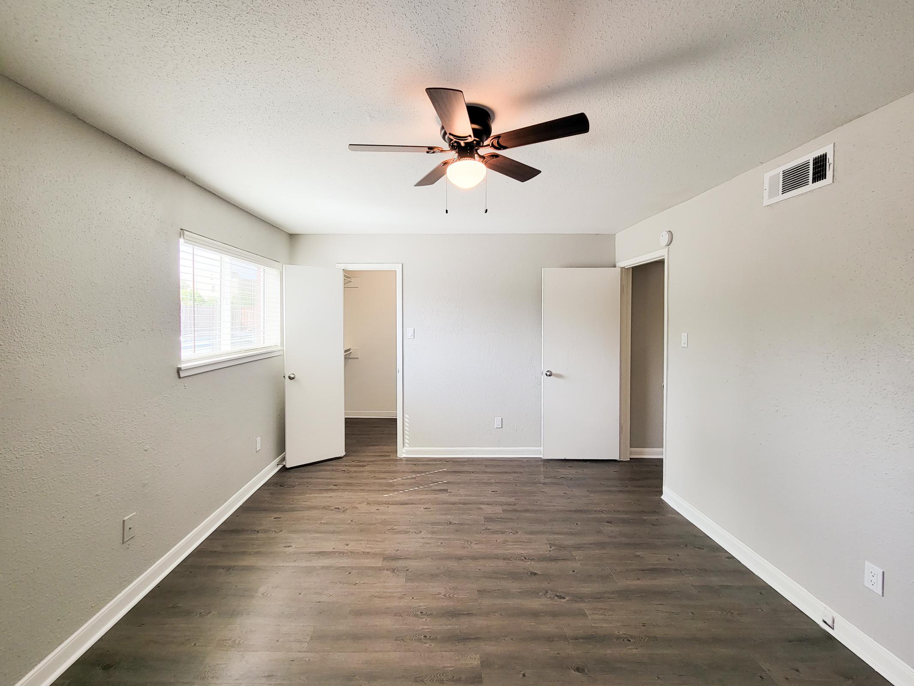
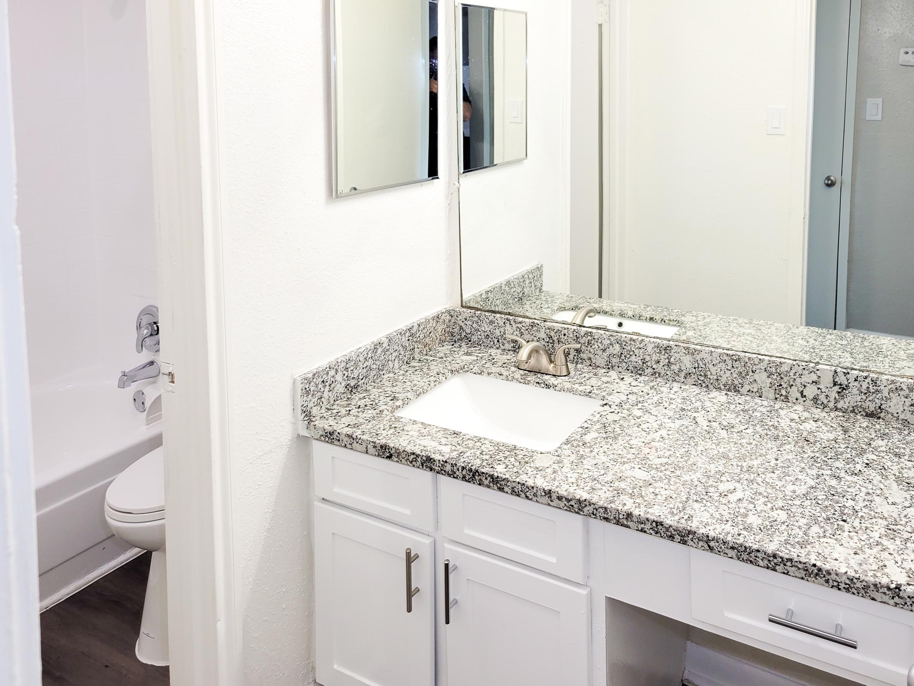
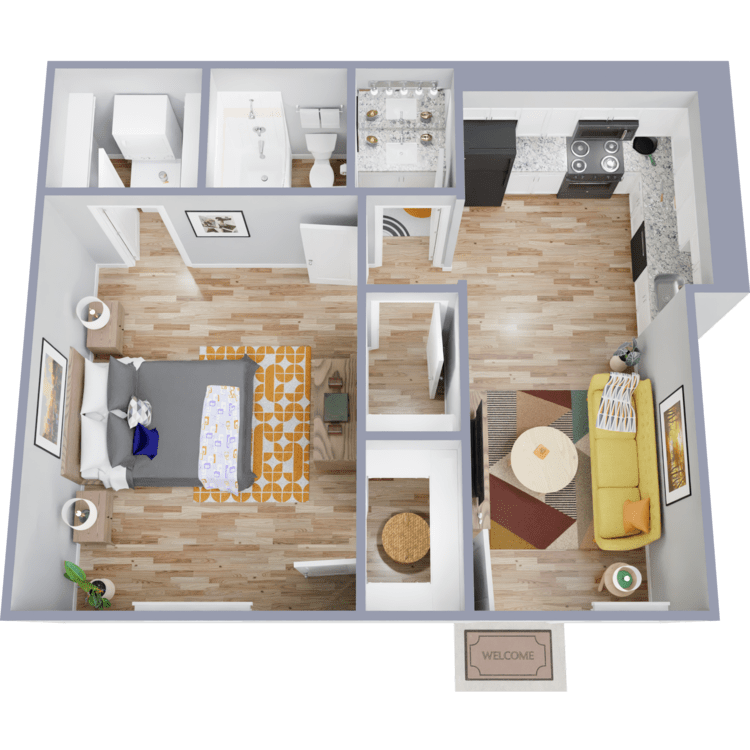
A6K
Details
- Beds: 1 Bedroom
- Baths: 1
- Square Feet: 520
- Rent: Call for details.
- Deposit: Call for details.
Floor Plan Amenities
- Air Conditioning
- All-electric Kitchen
- Balcony or Patio
- Ceiling Fans in Bedrooms
- Microwave
- Mini Blinds
- Refrigerator
- Walk-in Closets
- Washer and Dryer in Home
* In Select Apartment Homes
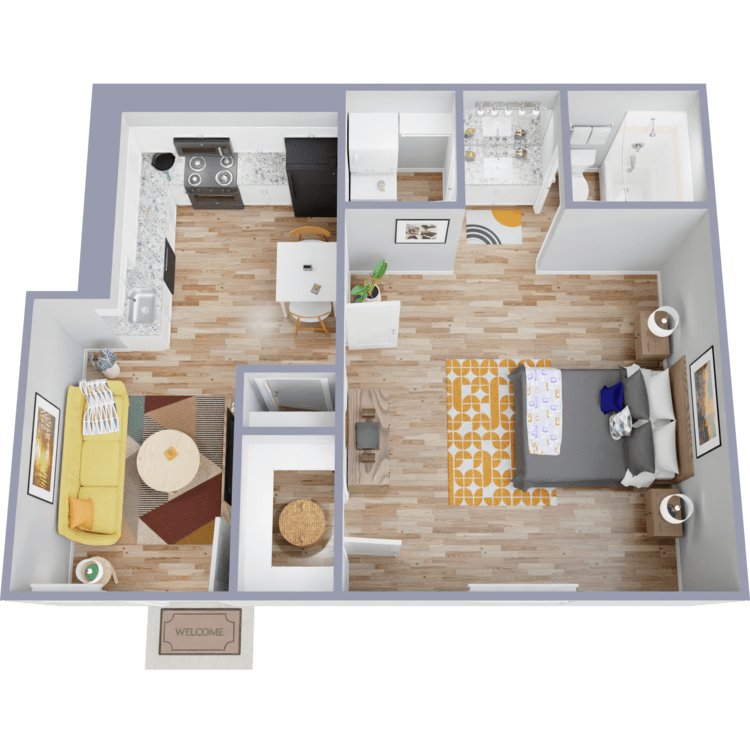
A5K
Details
- Beds: 1 Bedroom
- Baths: 1
- Square Feet: 540
- Rent: Call for details.
- Deposit: Call for details.
Floor Plan Amenities
- Air Conditioning
- All-electric Kitchen
- Balcony or Patio
- Ceiling Fans in Bedrooms
- Microwave
- Mini Blinds
- Refrigerator
- Walk-in Closets
- Washer and Dryer in Home
* In Select Apartment Homes
0 Bedroom Floor Plan
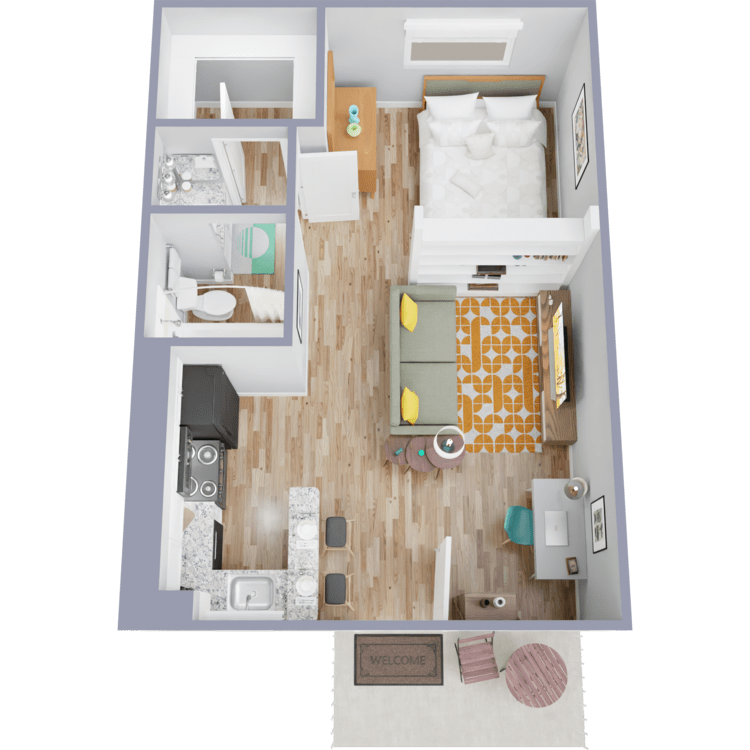
A2 Studio
Details
- Beds: Studio
- Baths: 1
- Square Feet: 504
- Rent: $849-$939
- Deposit: $350
Floor Plan Amenities
- 2-inch Faux Wood Blinds
- Brushed Nickel Lighting Fixtures *
- Ceiling Fans in Bedrooms *
- Granite Countertops *
- Kitchen Pantry *
- Modern, Black Appliances
- Personal Balcony or Patio
- Stackable Washer and Dryer
- Walk-in Closets *
- Wood-style Flooring *
* In Select Apartment Homes
Floor Plan Photos
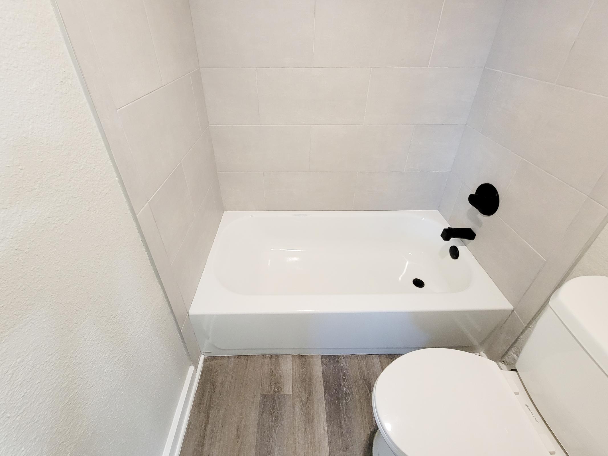
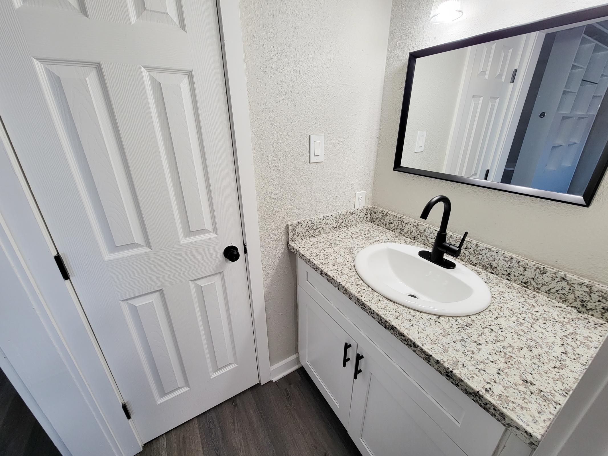
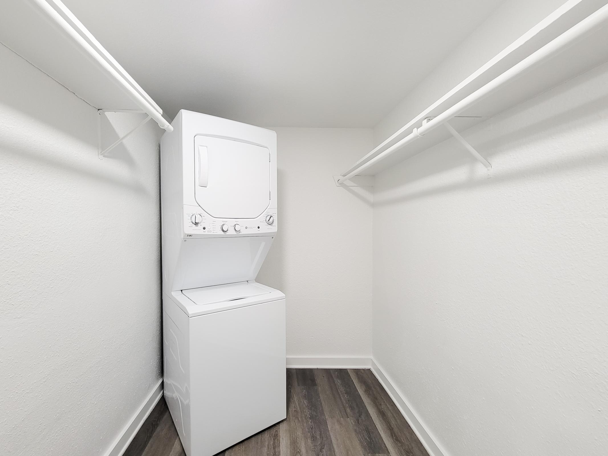
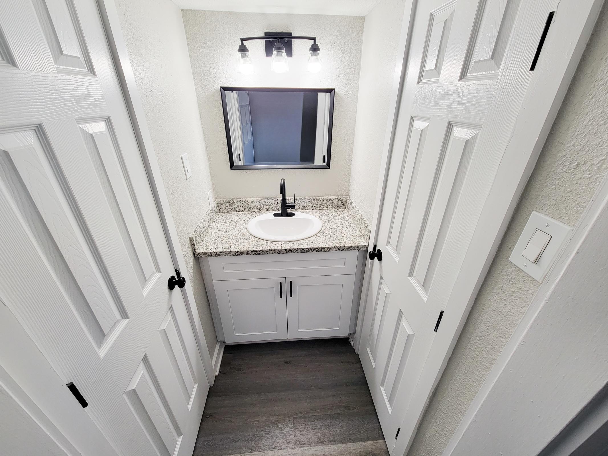
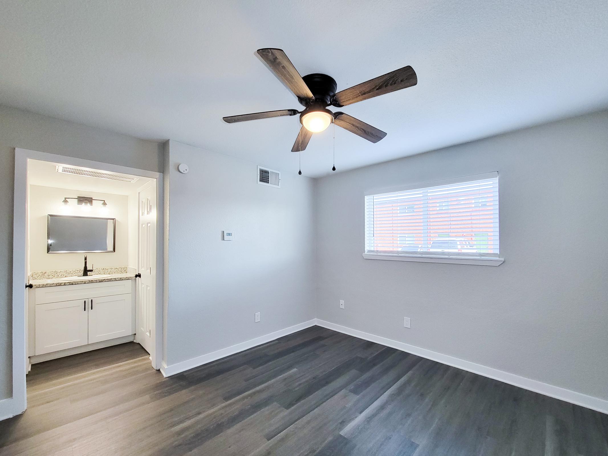
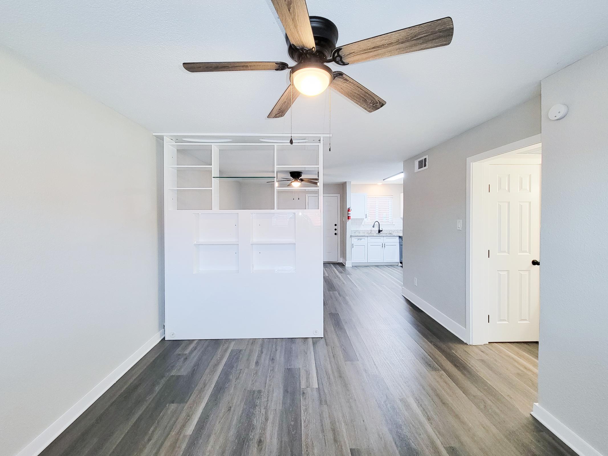
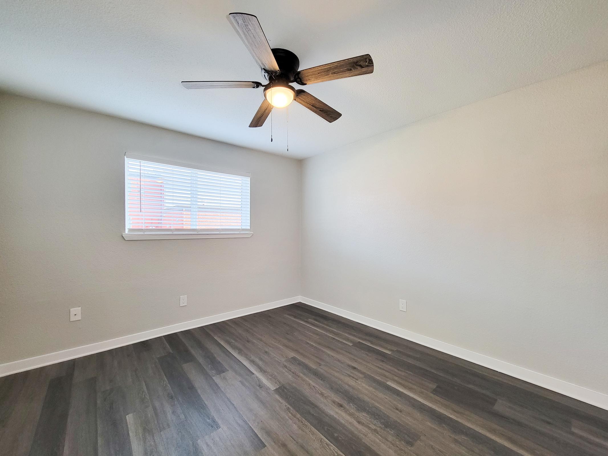
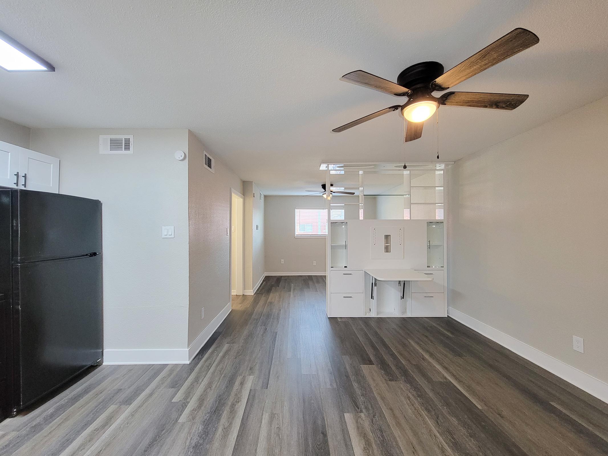
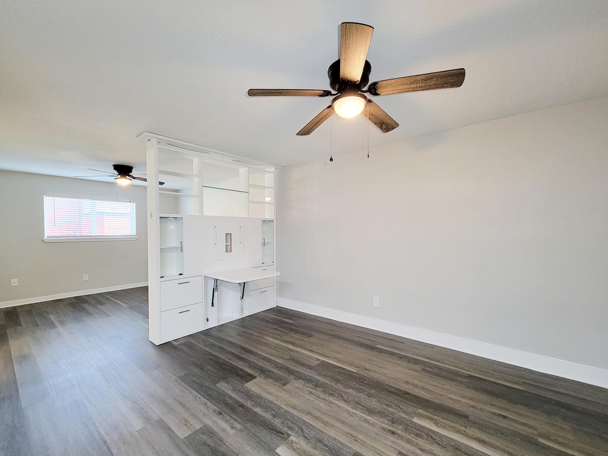
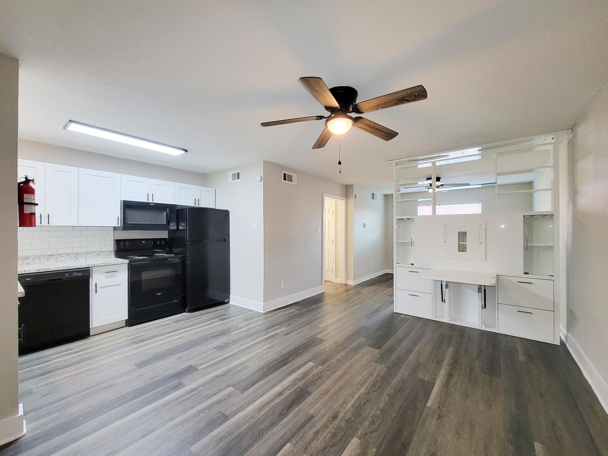
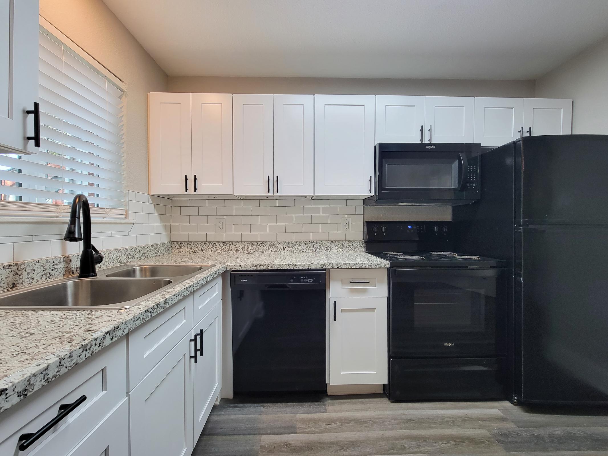
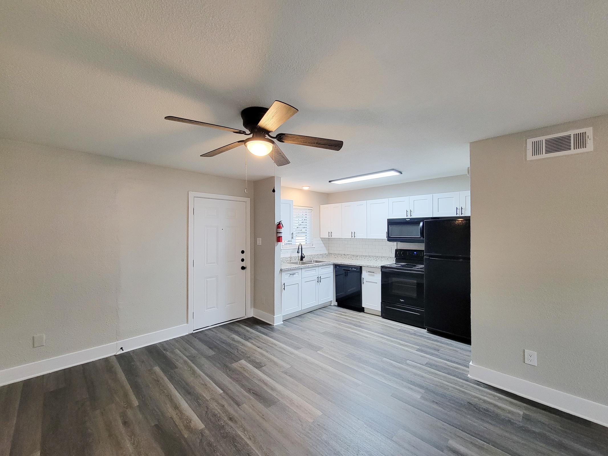
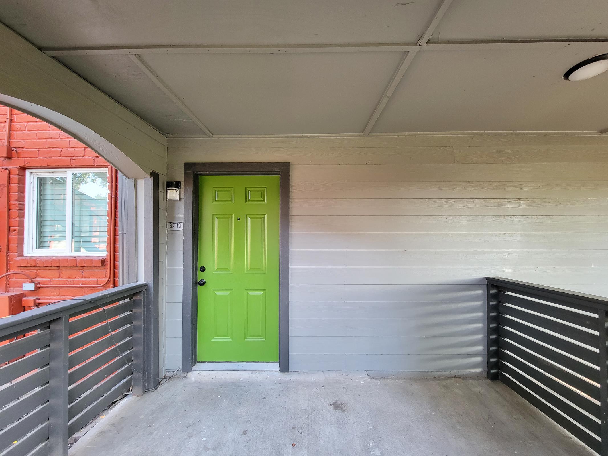
2 Bedroom Floor Plan
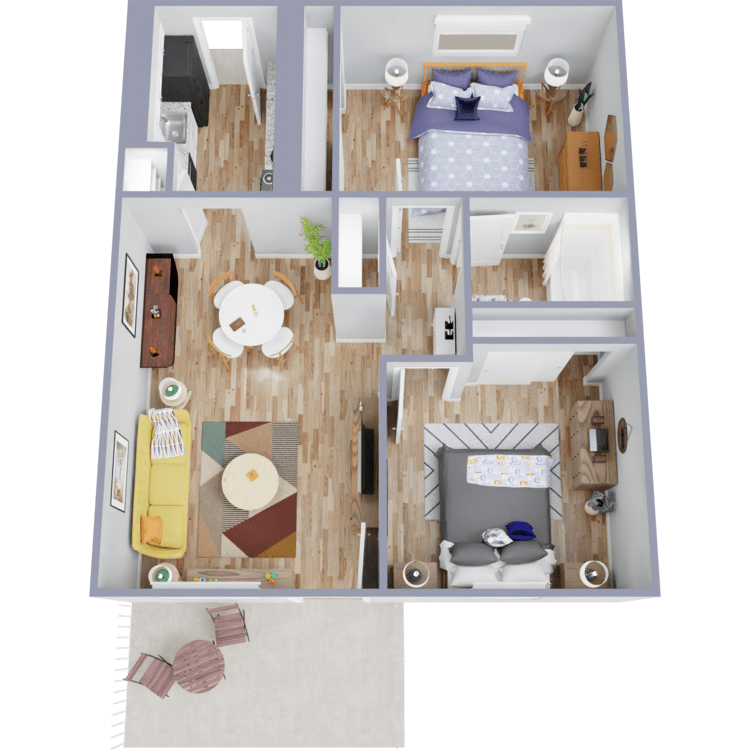
B1-1
Details
- Beds: 2 Bedrooms
- Baths: 1
- Square Feet: 710
- Rent: $1139
- Deposit: $450
Floor Plan Amenities
- Full Size Washer and Dryer *
- 2-inch Faux Wood Blinds
- Brushed Nickel Lighting Fixtures *
- Ceiling Fans in Bedrooms *
- Granite Countertops *
- Kitchen Pantry *
- Modern, Black Appliances
- Personal Balcony or Patio
- Walk-in Closets *
- Wood-style Flooring *
* In Select Apartment Homes
Floor Plan Photos
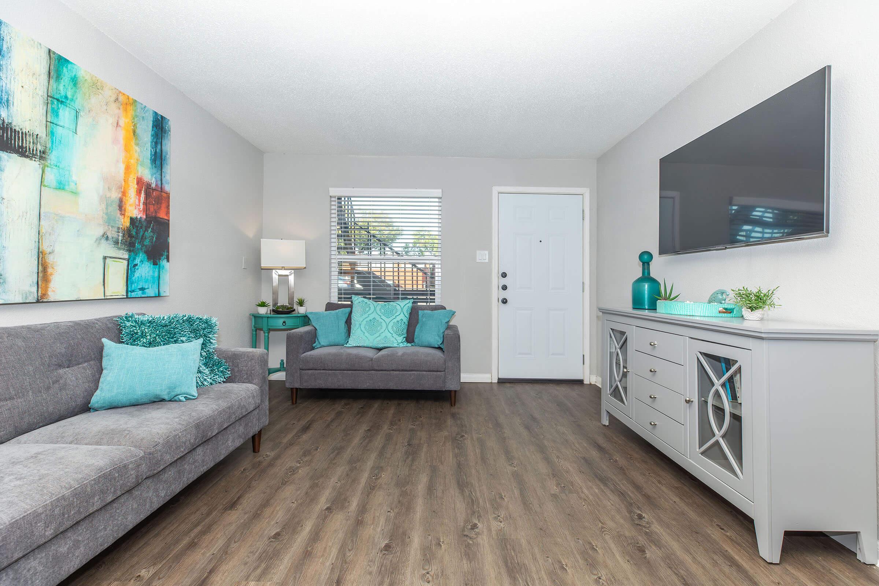
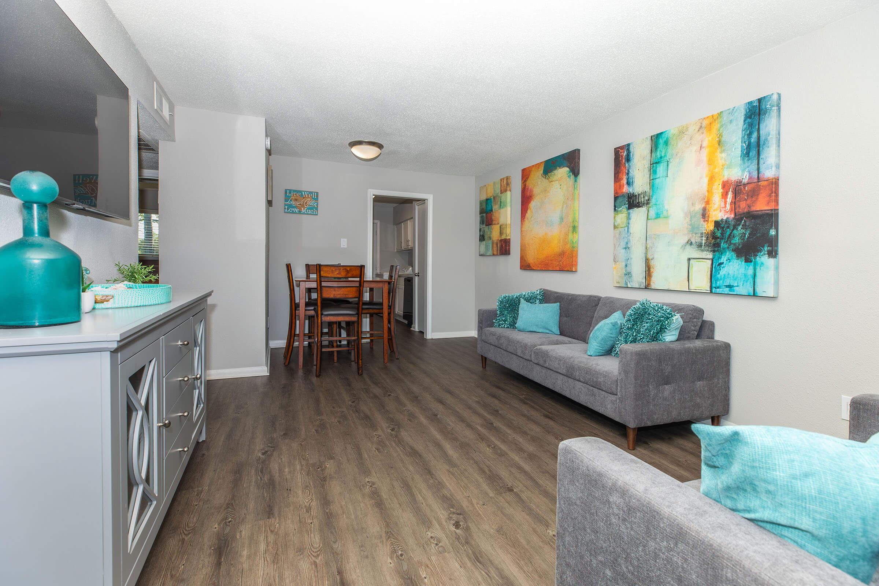
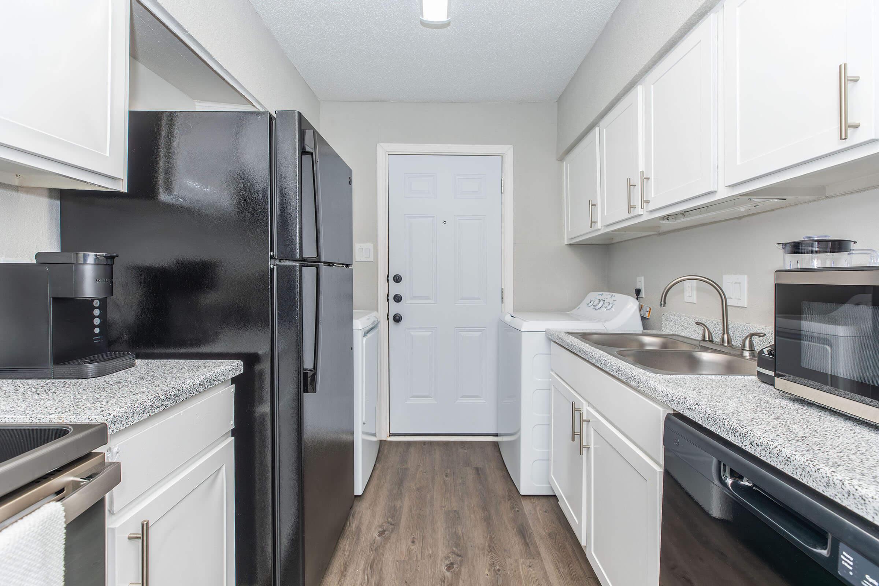
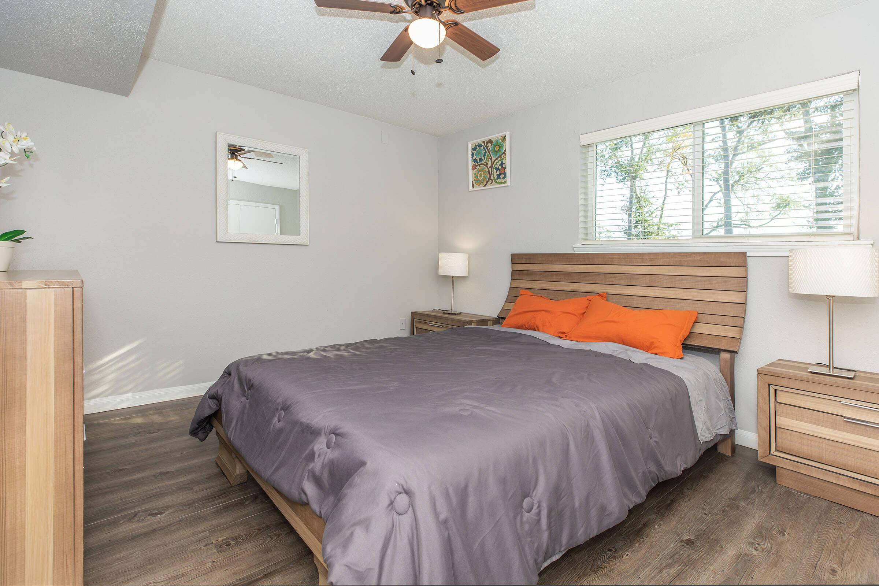
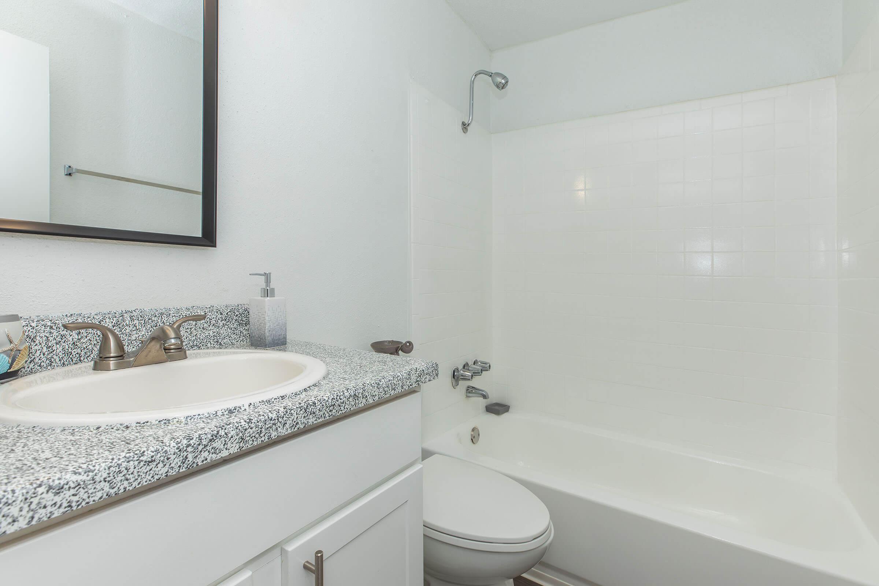
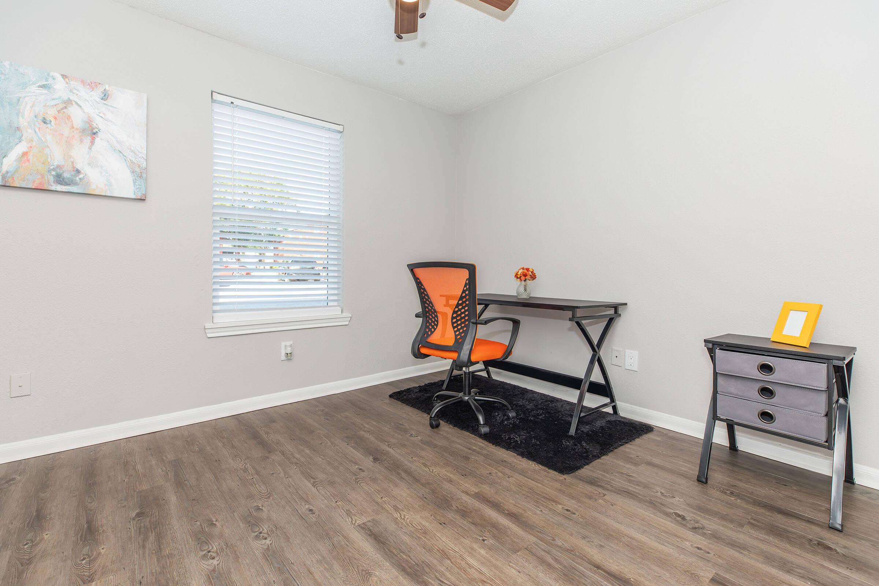
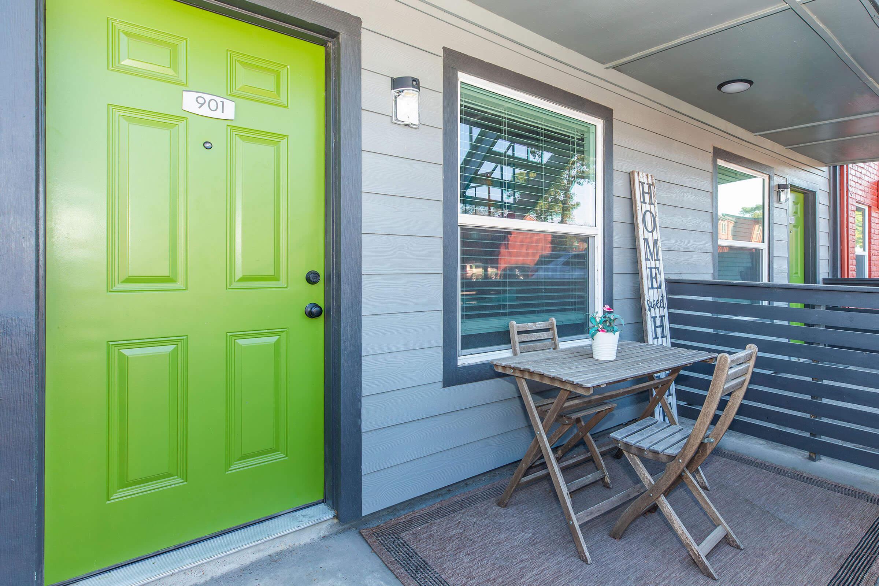
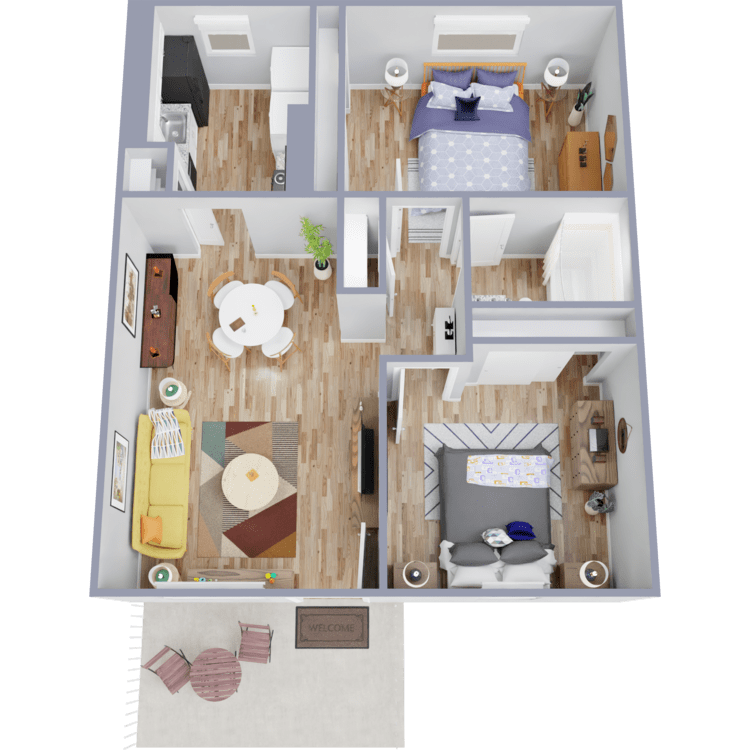
B2-1
Details
- Beds: 2 Bedrooms
- Baths: 1
- Square Feet: 720
- Rent: $1209
- Deposit: $450
Floor Plan Amenities
- Full Size Washer and Dryer *
- 2-inch Faux Wood Blinds
- Brushed Nickel Lighting Fixtures *
- Ceiling Fans in Bedrooms *
- Granite Countertops *
- Kitchen Pantry *
- Modern, Black Appliances
- Personal Balcony or Patio
- Walk-in Closets *
- Wood-style Flooring *
* In Select Apartment Homes
Floor Plan Photos
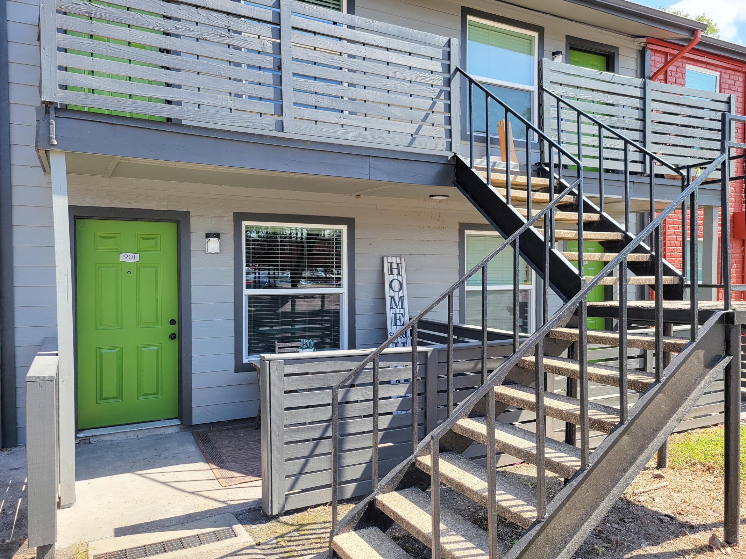
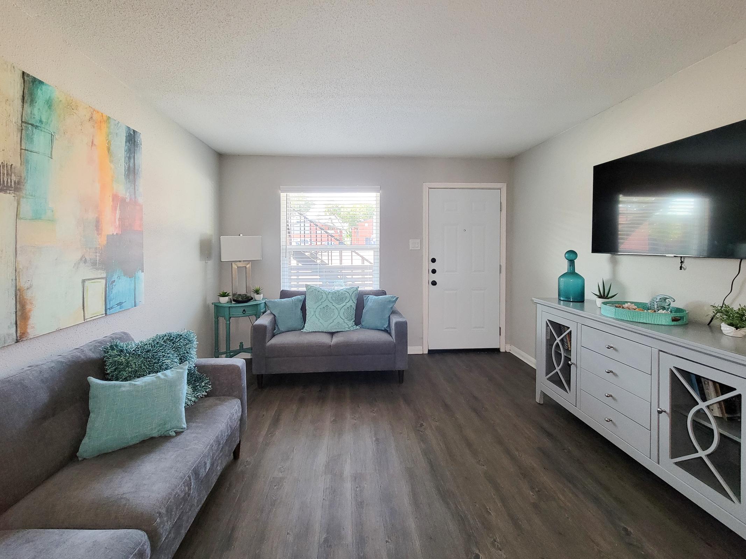
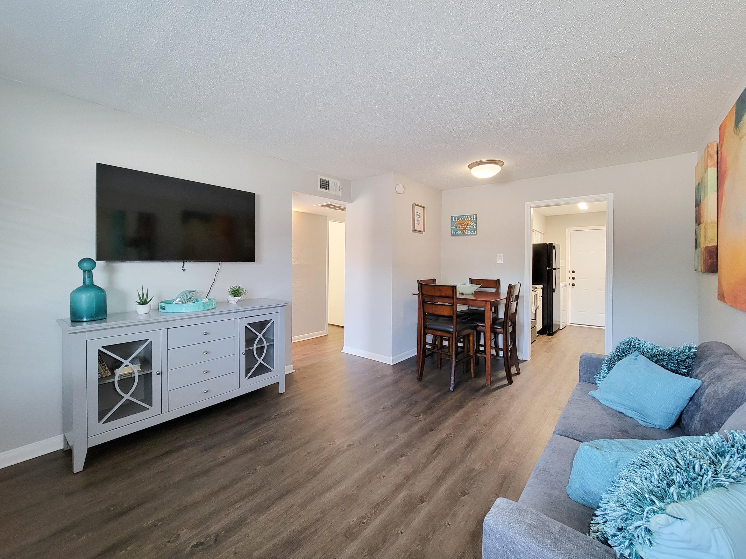
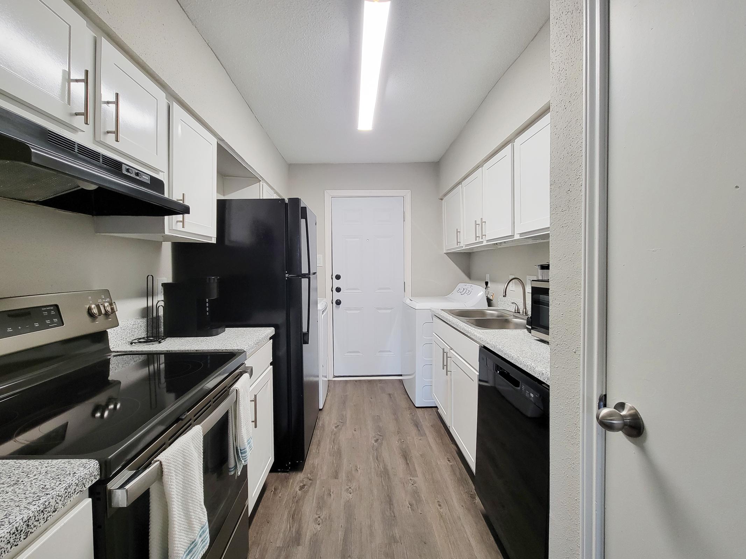
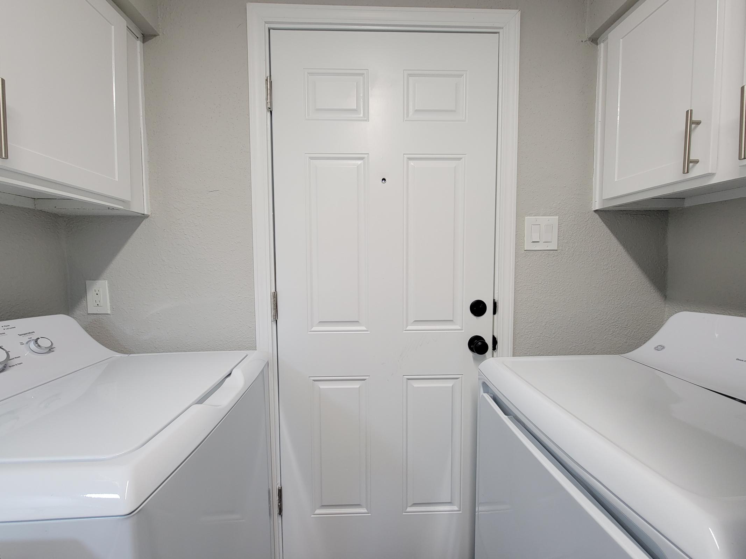
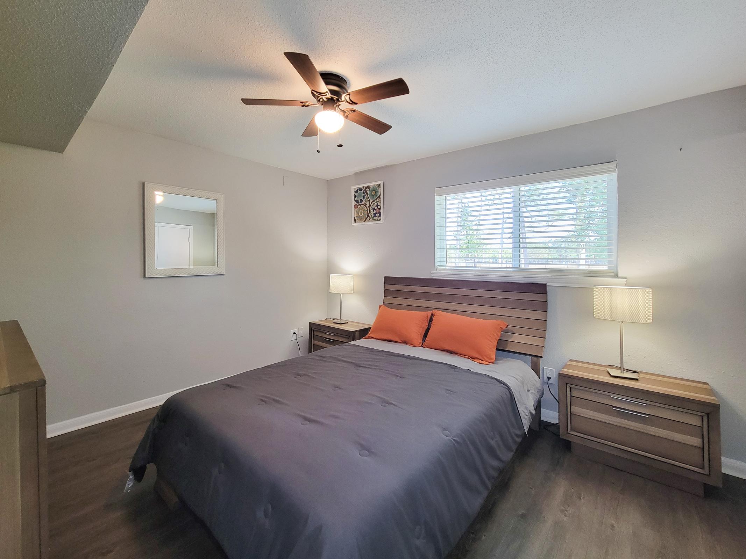
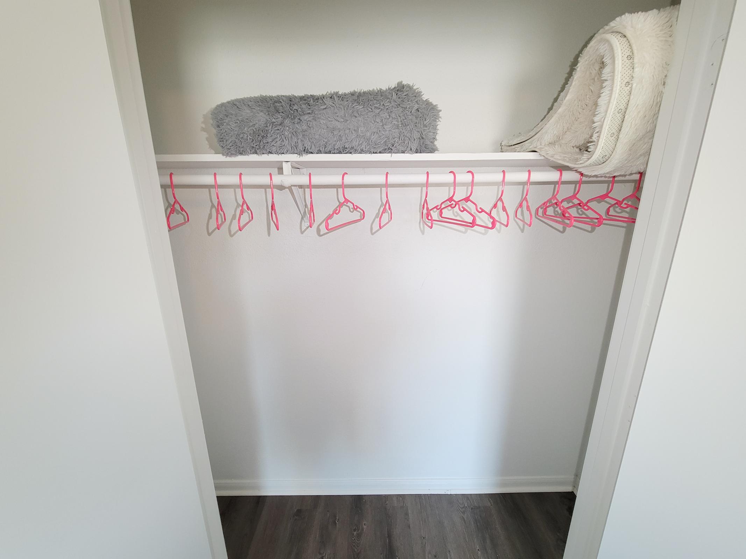
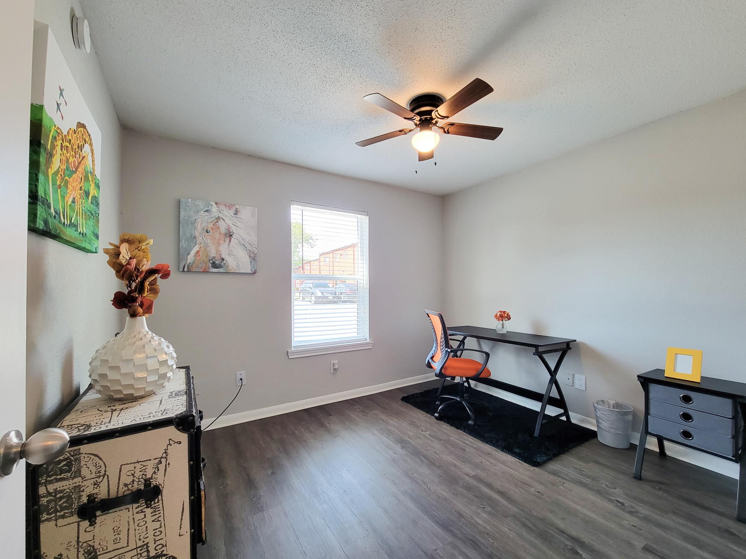
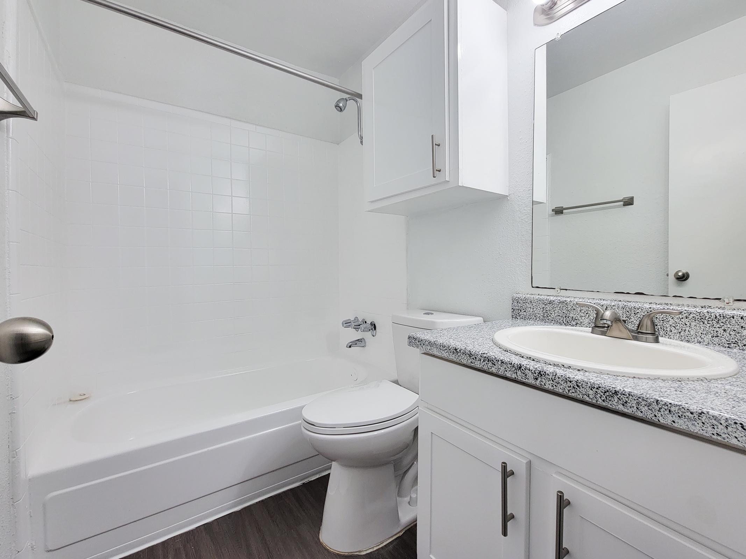
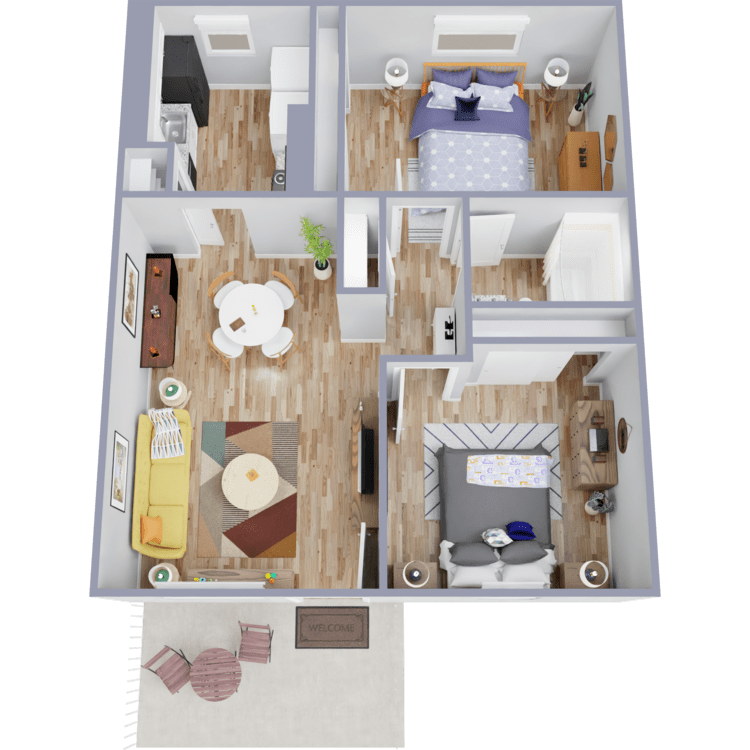
B2-1 Furnished
Details
- Beds: 2 Bedrooms
- Baths: 1
- Square Feet: 720
- Rent: $1329
- Deposit: Call for details.
Floor Plan Amenities
- Full Size Washer and Dryer *
- 2-inch Faux Wood Blinds
- Brushed Nickel Lighting Fixtures *
- Ceiling Fans in Bedrooms *
- Granite Countertops *
- Kitchen Pantry *
- Modern, Black Appliances
- Personal Balcony or Patio
- Walk-in Closets *
- Wood-style Flooring *
* In Select Apartment Homes
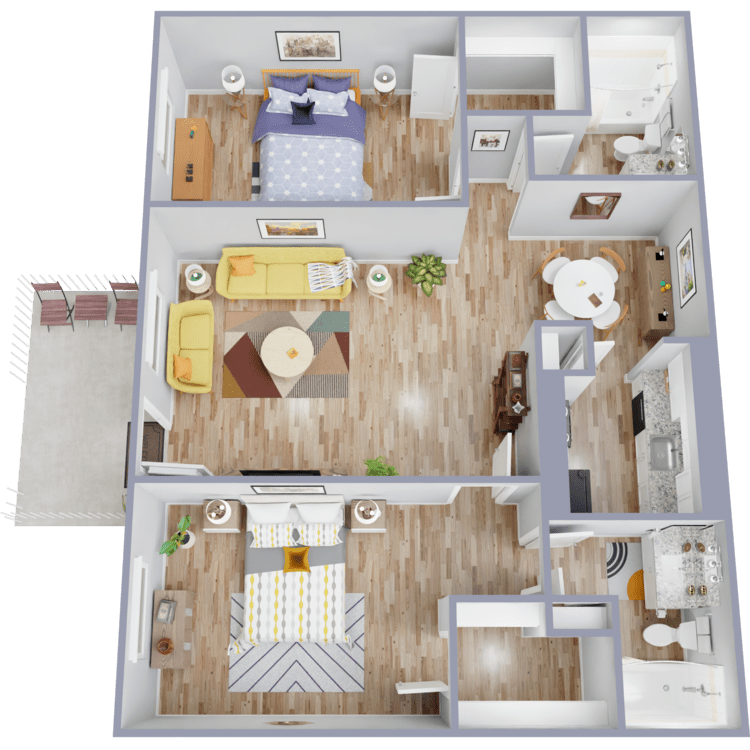
B3
Details
- Beds: 2 Bedrooms
- Baths: 2
- Square Feet: 910
- Rent: $1179-$1309
- Deposit: $450
Floor Plan Amenities
- Full Size Washer and Dryer *
- 2-inch Faux Wood Blinds
- Brushed Nickel Lighting Fixtures *
- Ceiling Fans in Bedrooms *
- Granite Countertops *
- Kitchen Pantry *
- Modern, Black Appliances
- Personal Balcony or Patio
- Walk-in Closets *
- Wood-style Flooring *
* In Select Apartment Homes
Floor Plan Photos
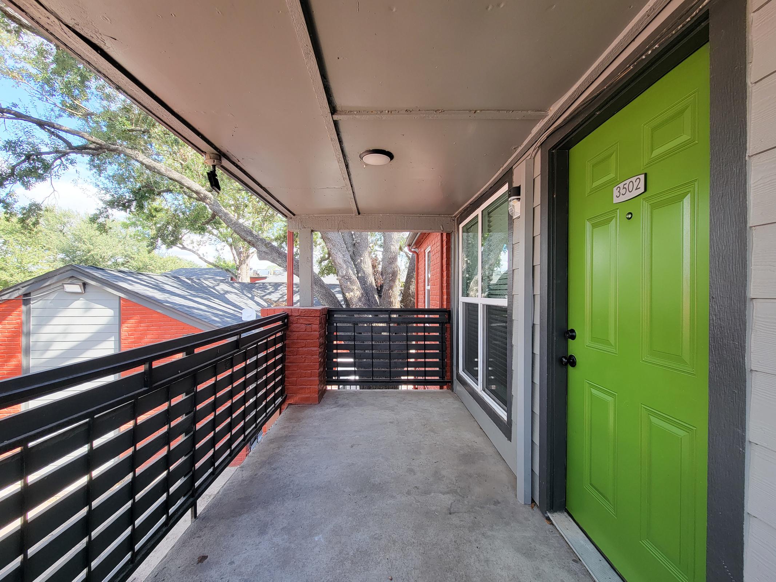
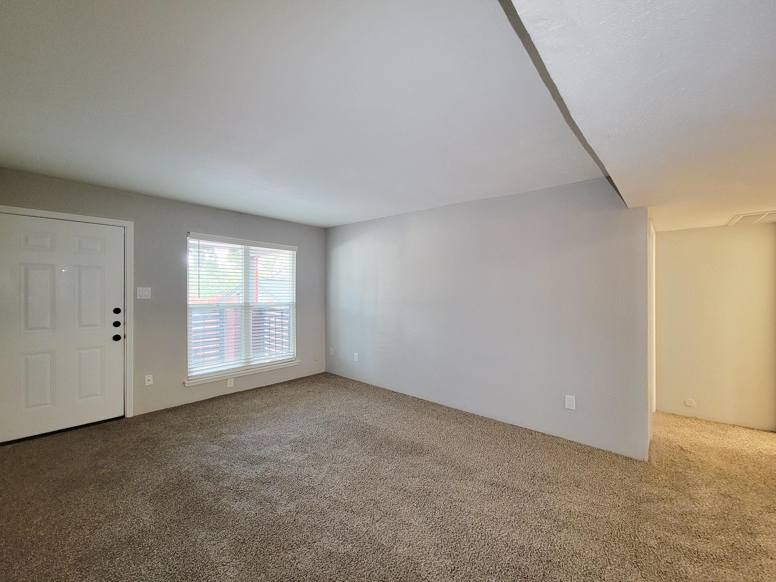
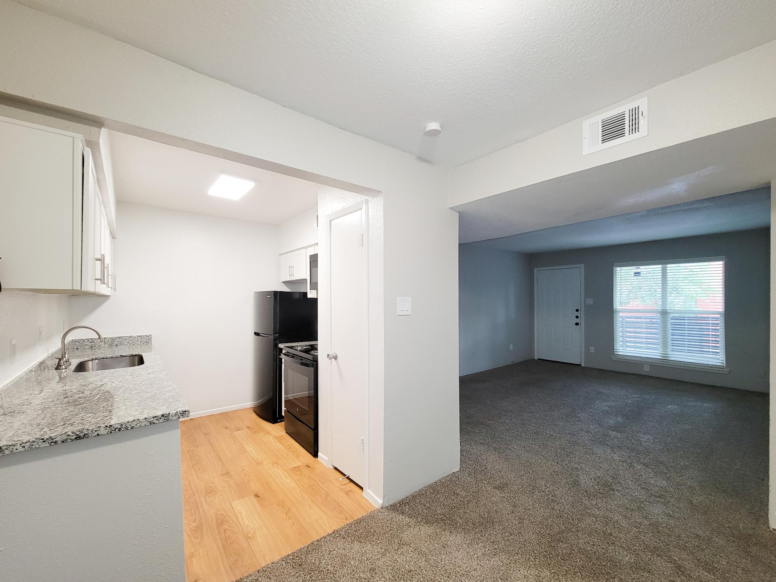
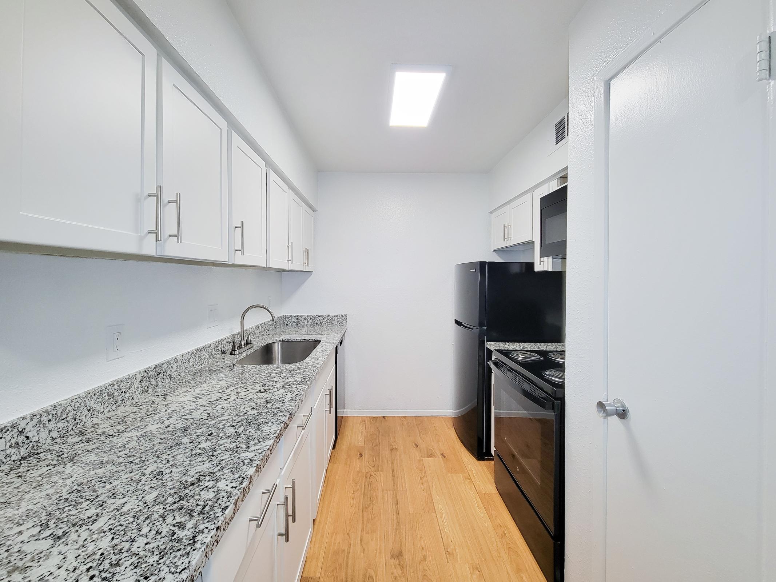
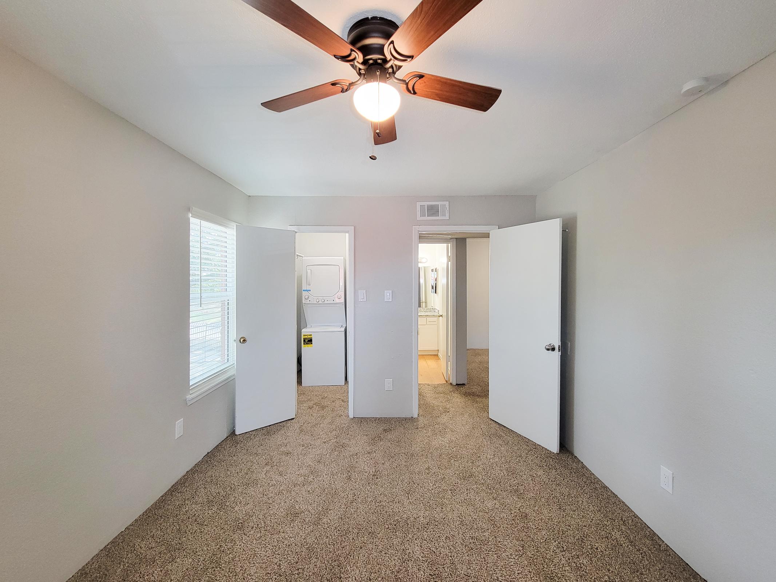
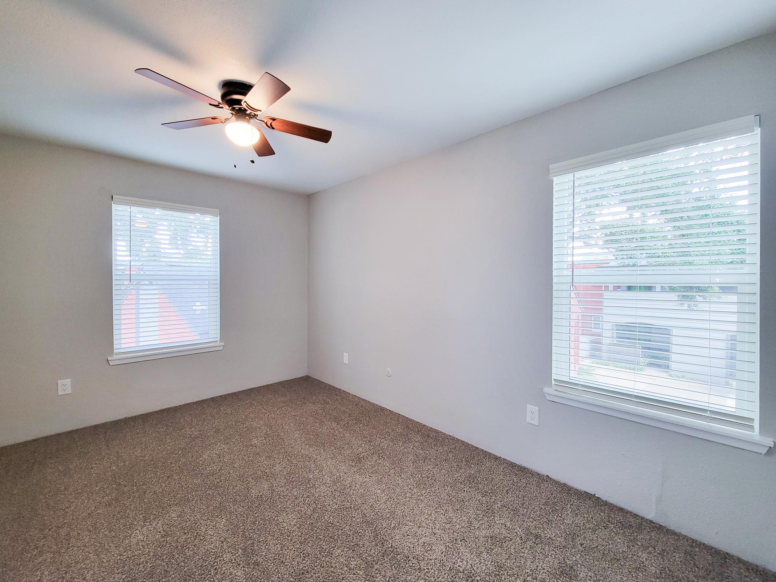
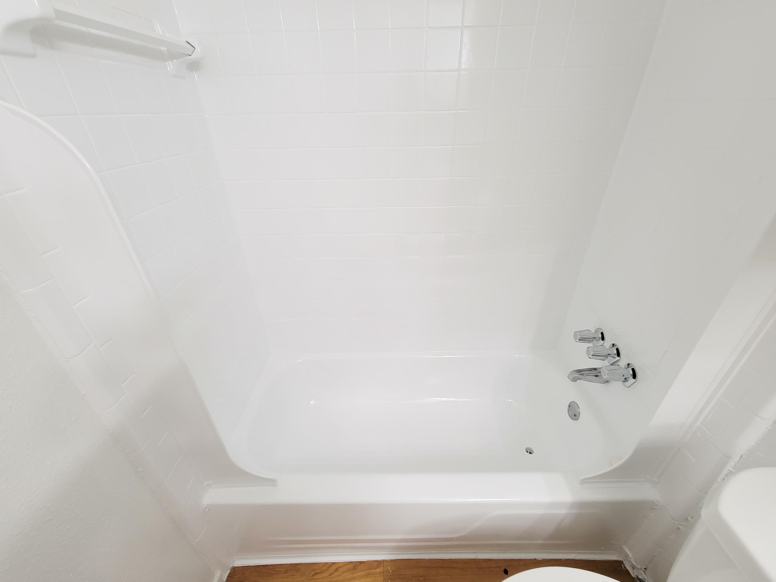
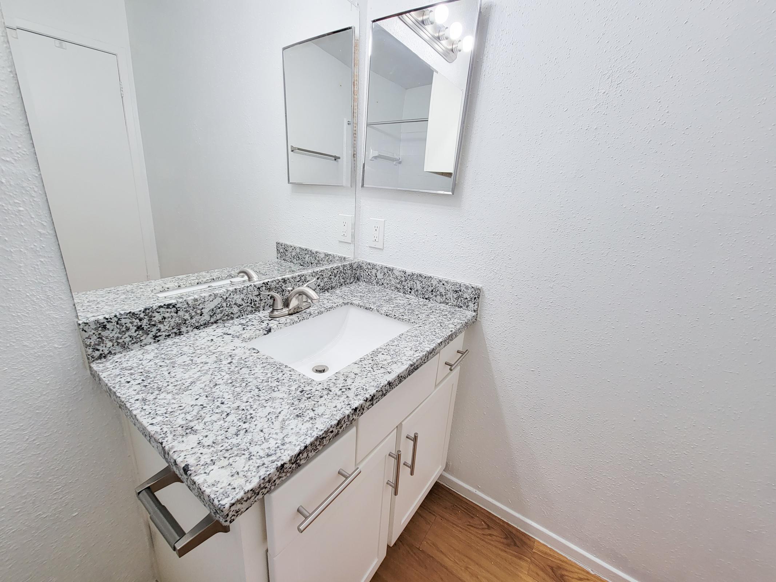
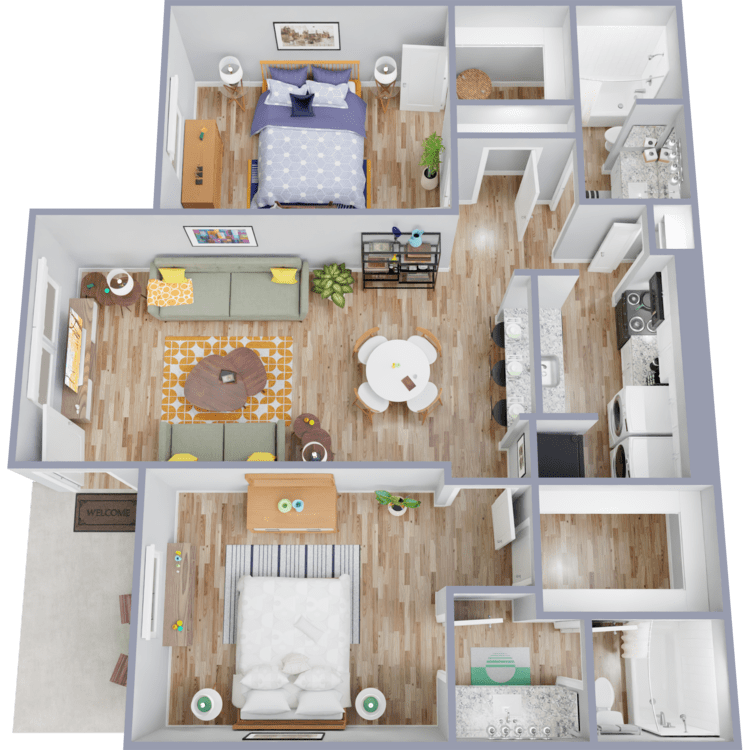
B4
Details
- Beds: 2 Bedrooms
- Baths: 2
- Square Feet: 978
- Rent: $1199
- Deposit: $450
Floor Plan Amenities
- Full Size Washer and Dryer *
- 2-inch Faux Wood Blinds
- Brushed Nickel Lighting Fixtures *
- Ceiling Fans in Bedrooms *
- Granite Countertops *
- Kitchen Pantry *
- Modern, Black Appliances
- Personal Balcony or Patio
- Walk-in Closets *
- Wood-style Flooring *
* In Select Apartment Homes
Floor Plan Photos
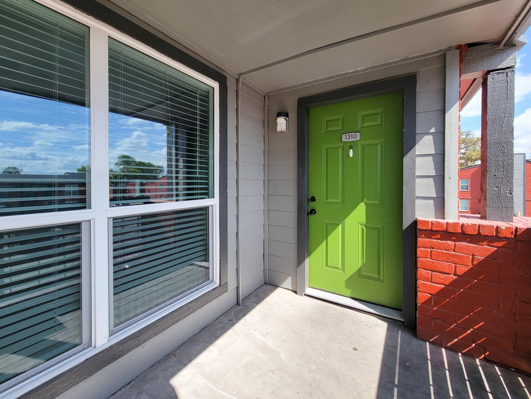
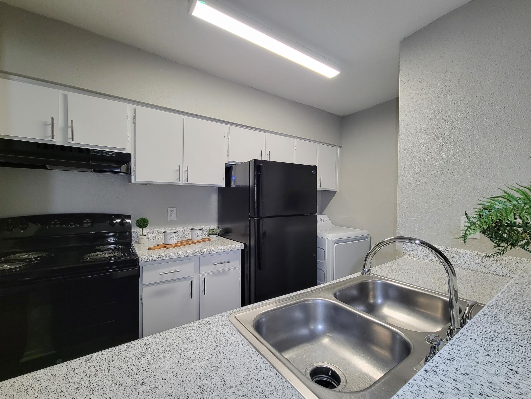
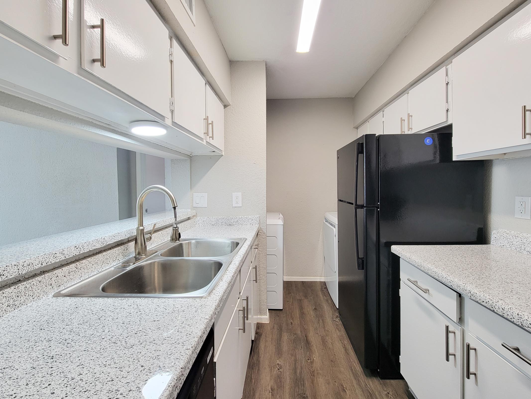
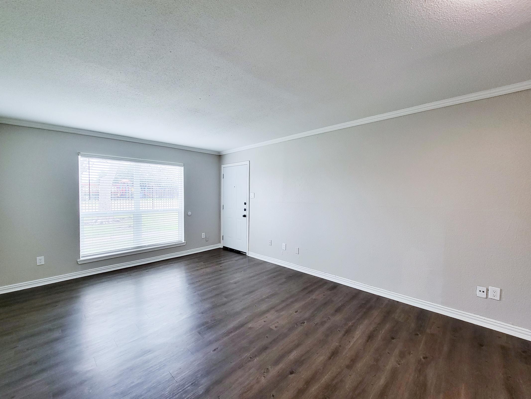
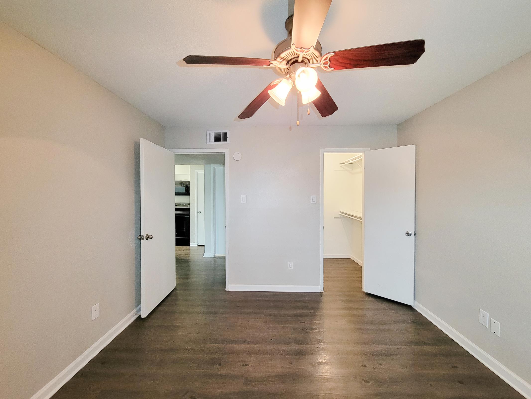
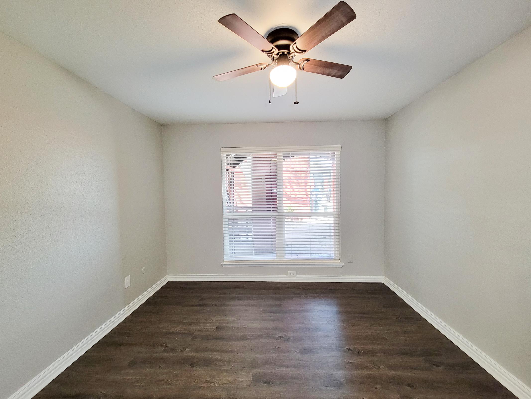
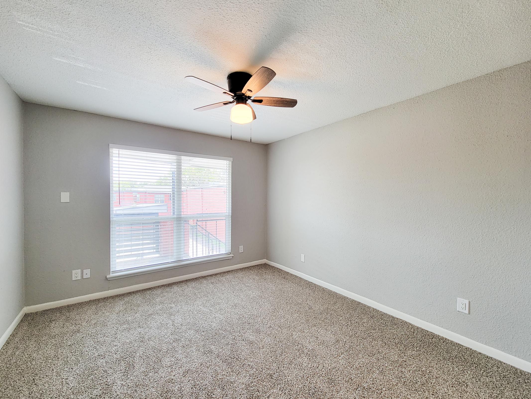
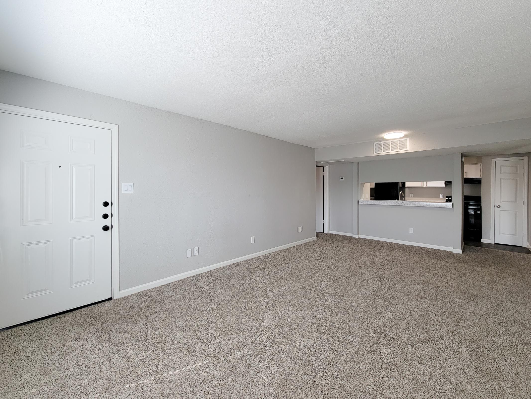
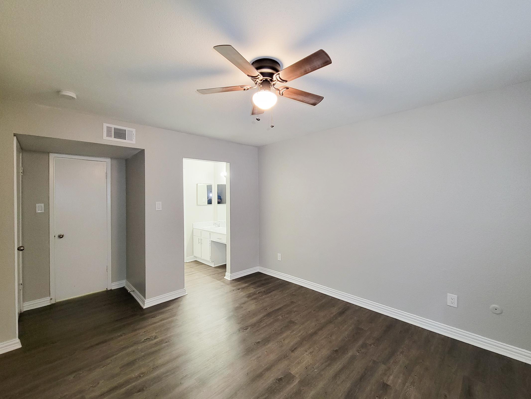
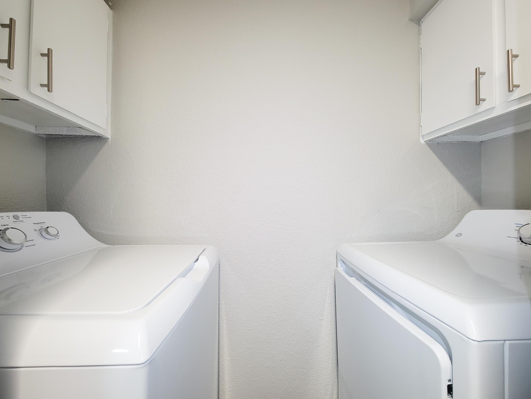
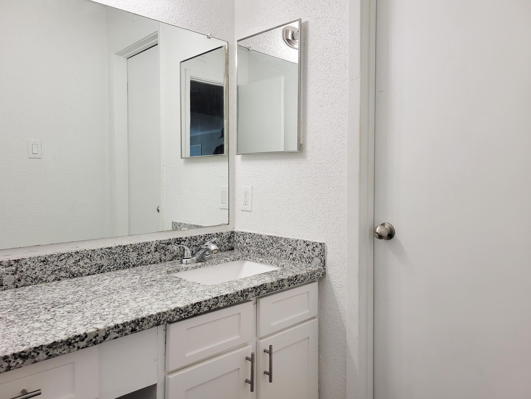
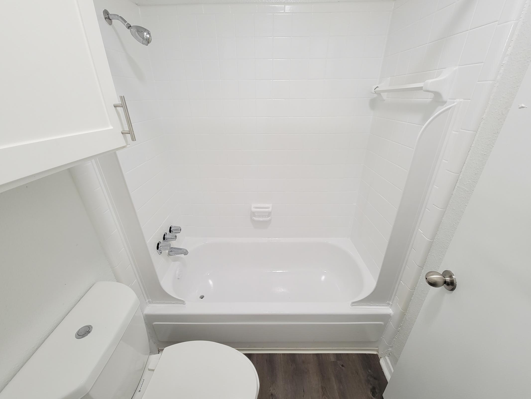
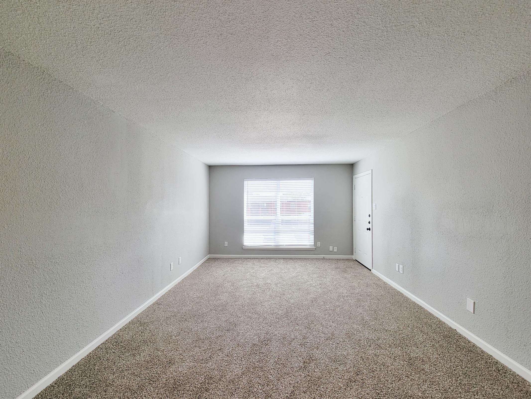
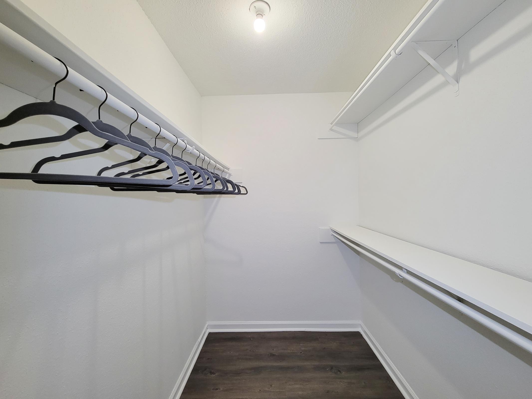
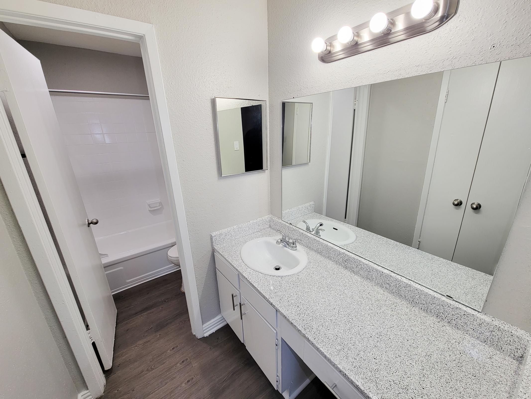
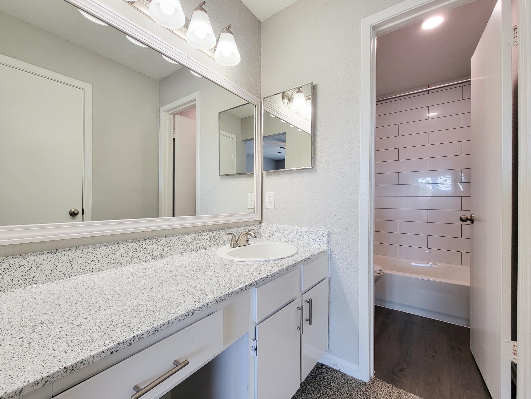
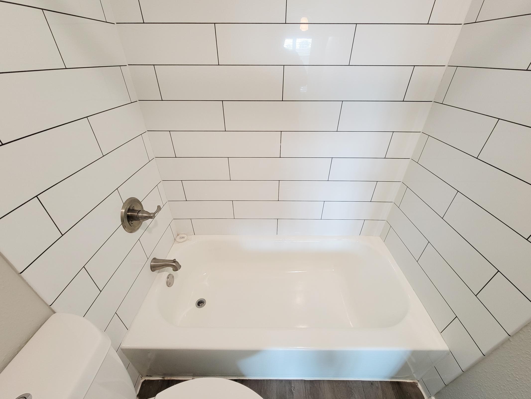
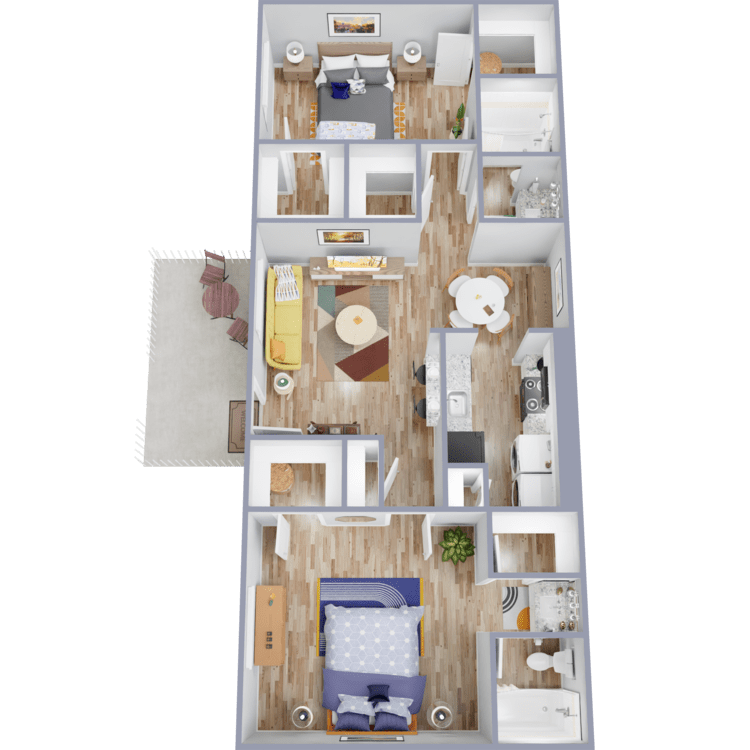
B5
Details
- Beds: 2 Bedrooms
- Baths: 2
- Square Feet: 1050
- Rent: $1399
- Deposit: $450
Floor Plan Amenities
- Full Size Washer and Dryer *
- 2-inch Faux Wood Blinds
- Brushed Nickel Lighting Fixtures *
- Ceiling Fans in Bedrooms *
- Granite Countertops *
- Kitchen Pantry *
- Modern, Black Appliances
- Personal Balcony or Patio
- Walk-in Closets *
- Wood-style Flooring *
* In Select Apartment Homes
Floor Plan Photos
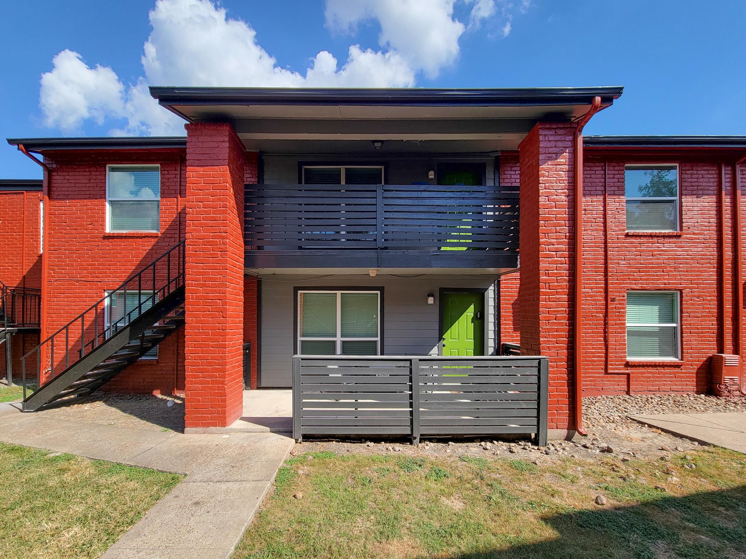
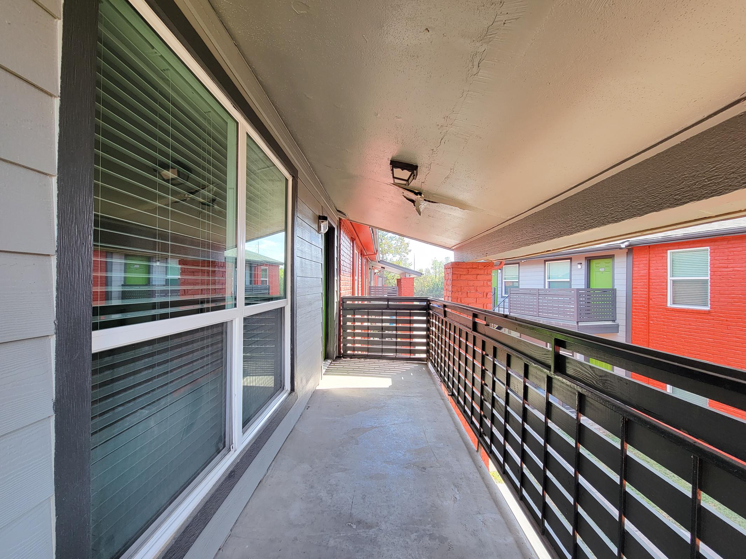
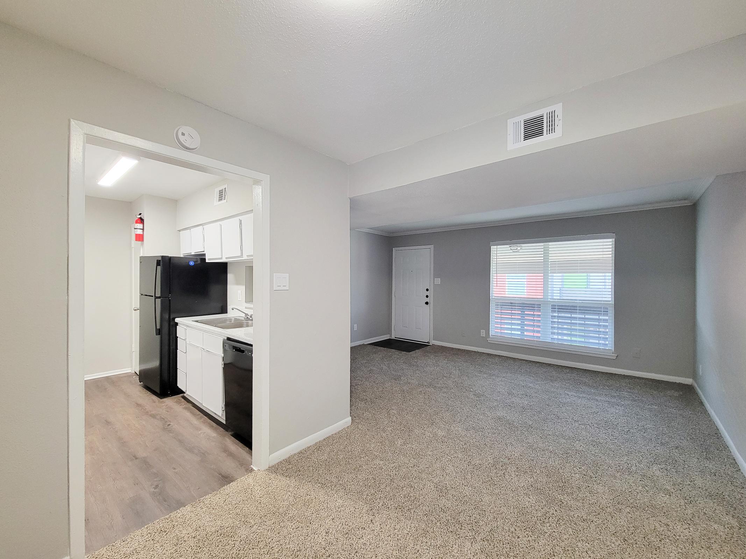
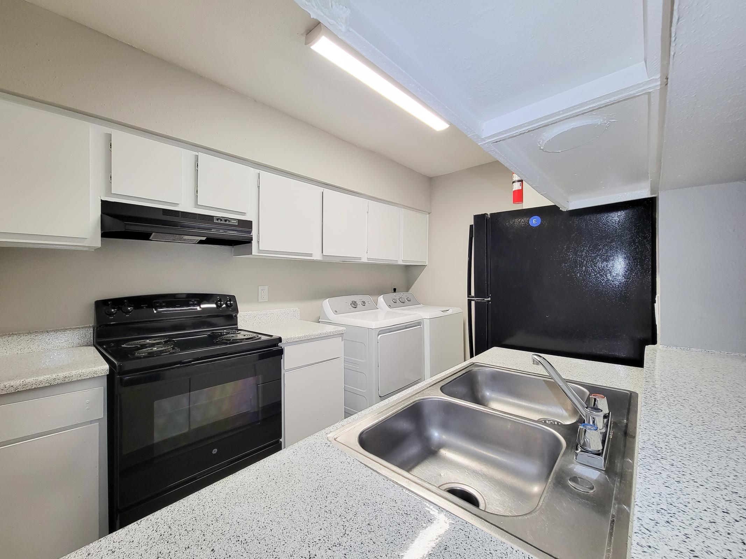
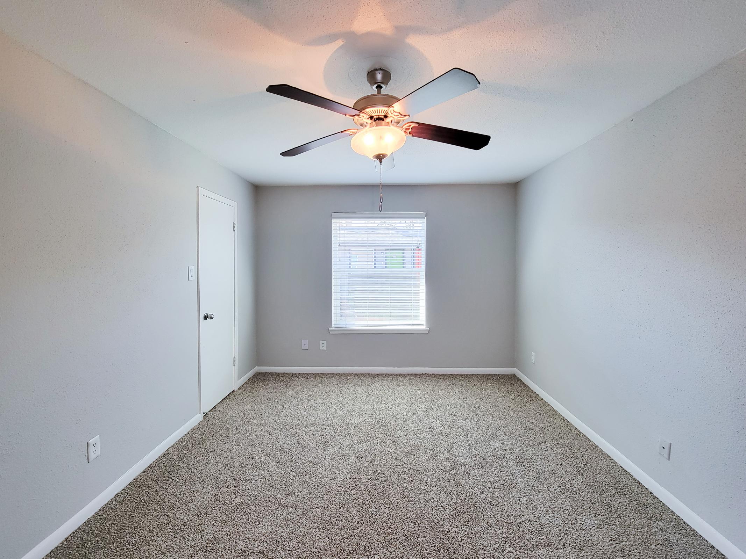
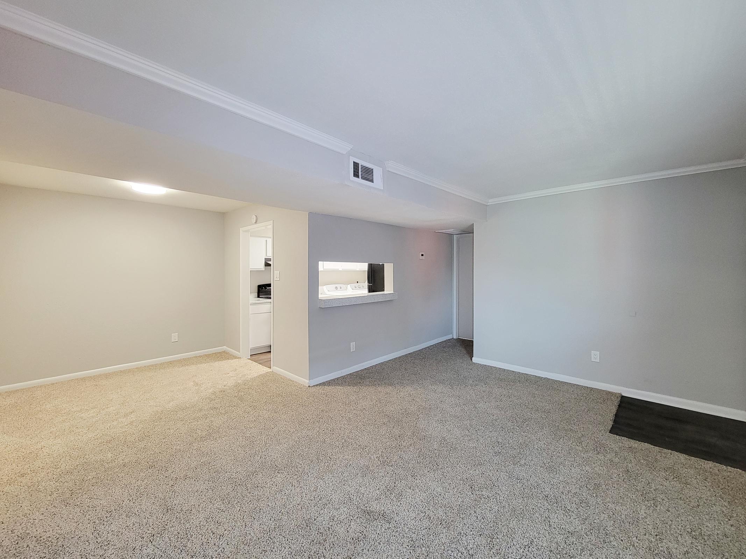
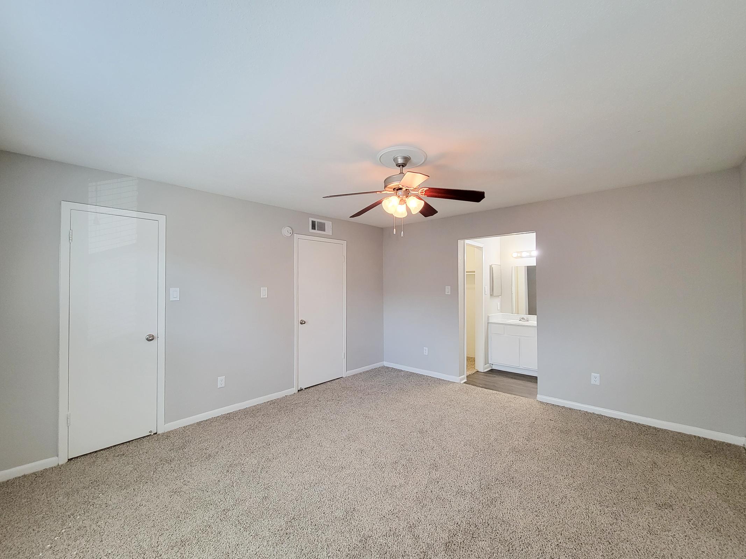
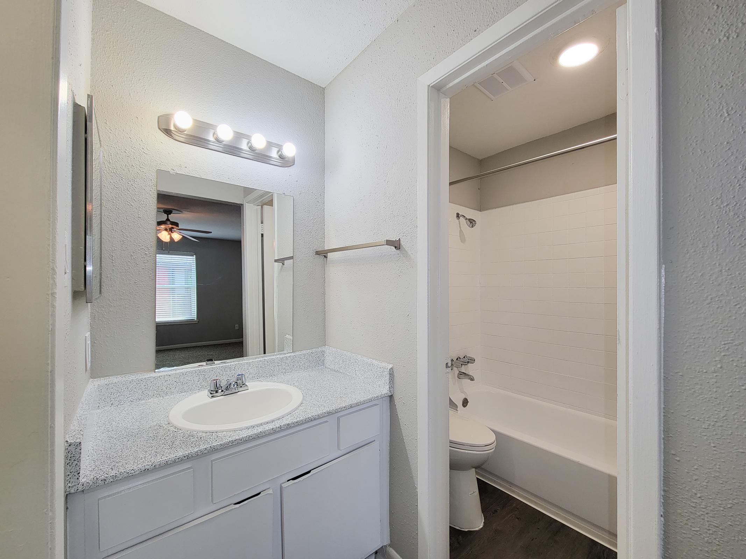
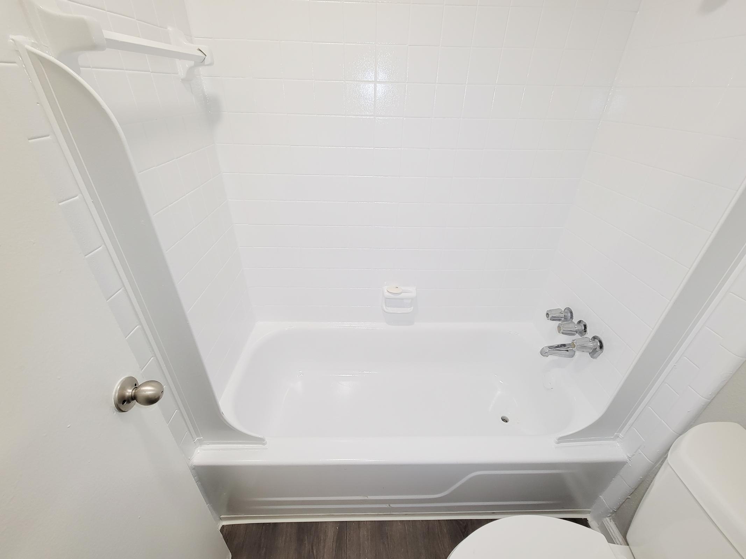
3 Bedroom Floor Plan
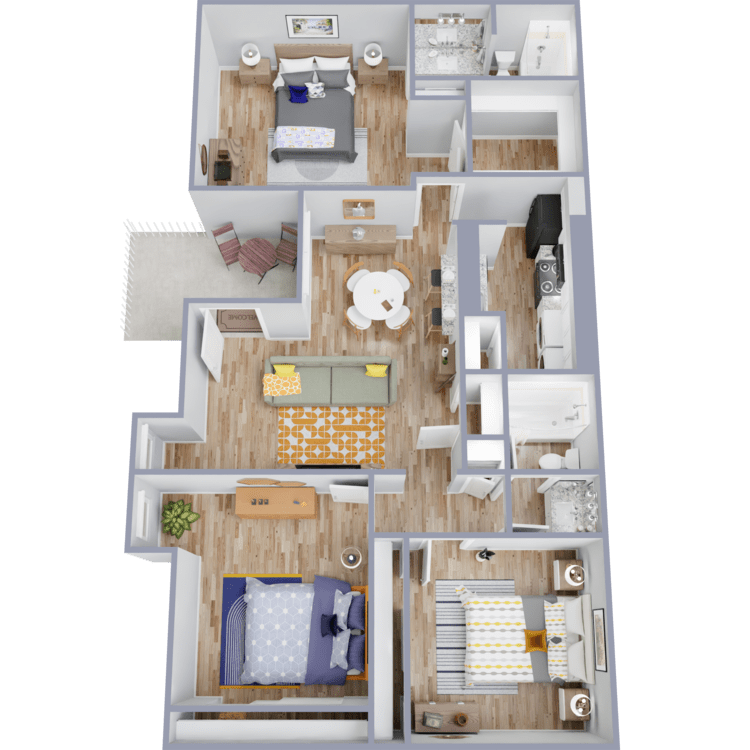
C1
Details
- Beds: 3 Bedrooms
- Baths: 2
- Square Feet: 1210
- Rent: $1539-$1589
- Deposit: $550
Floor Plan Amenities
- Full Size Washer and Dryer
- 2-inch Faux Wood Blinds
- Brushed Nickel Lighting Fixtures *
- Ceiling Fans in Bedrooms *
- Granite Countertops *
- Kitchen Pantry *
- Modern, Black Appliances
- Personal Balcony or Patio
- Walk-in Closets *
- Wood-style Flooring *
* In Select Apartment Homes
Floor Plan Photos
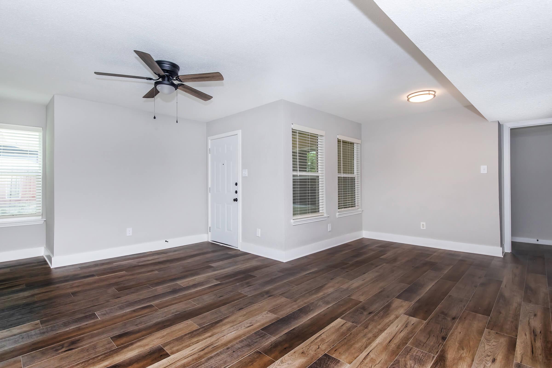
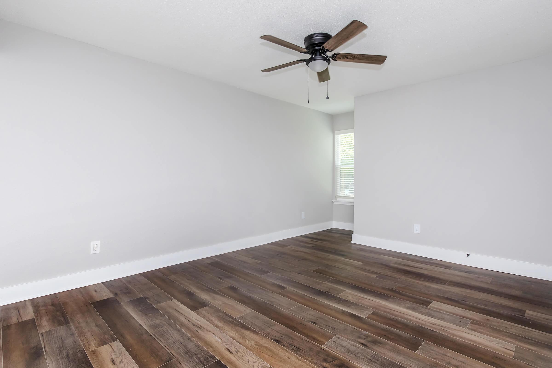
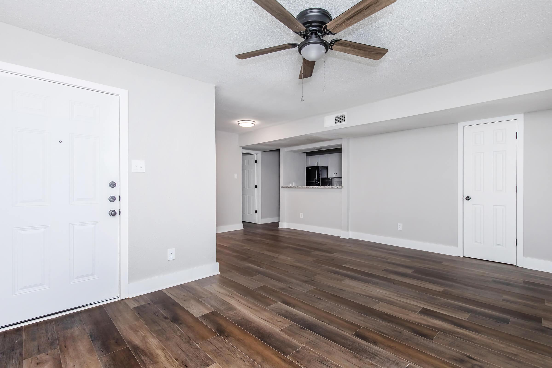
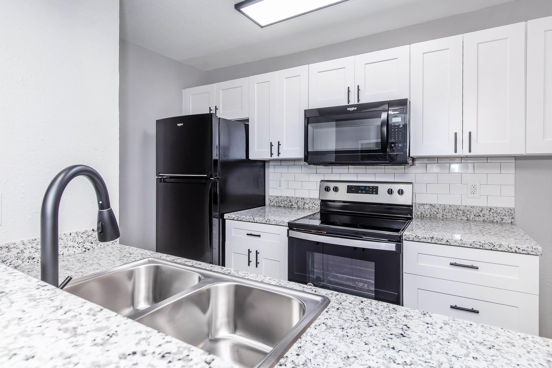
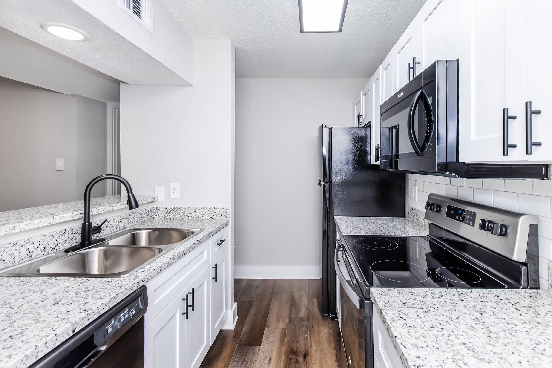
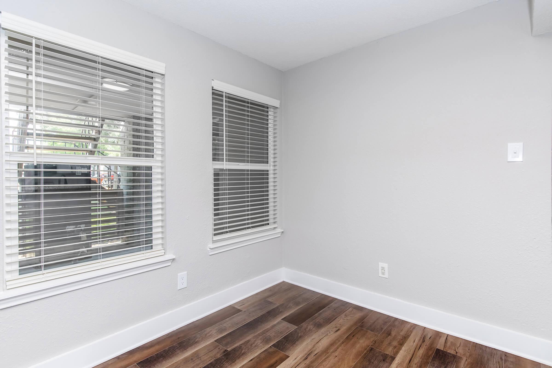
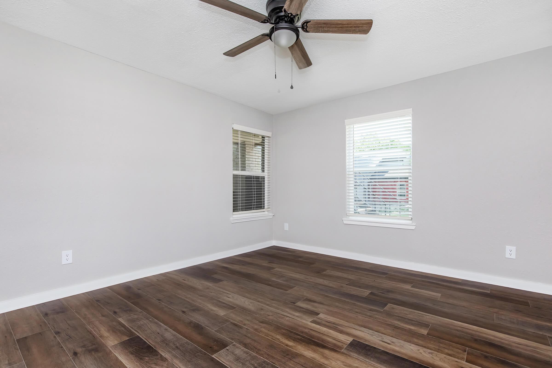
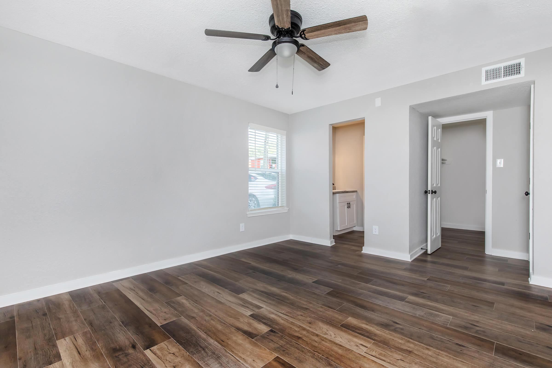
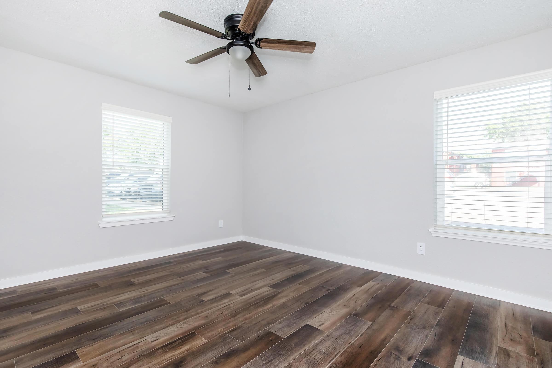
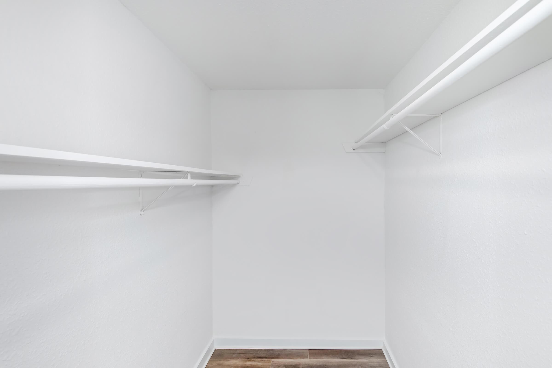
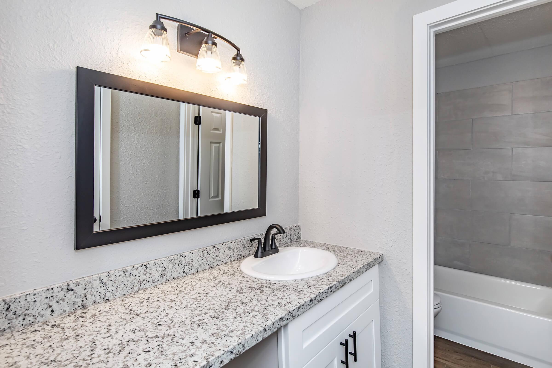
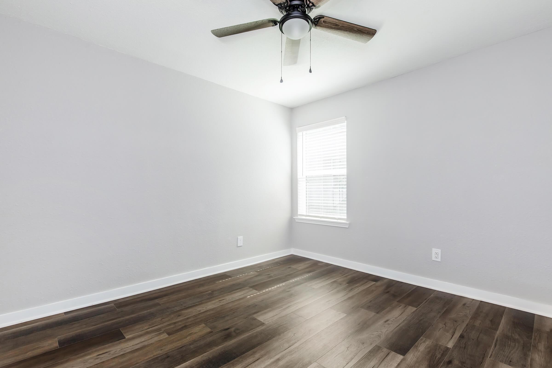
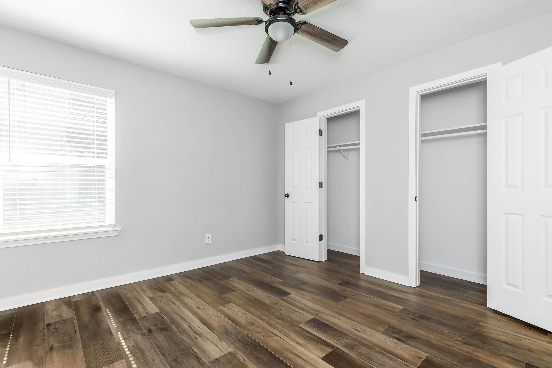
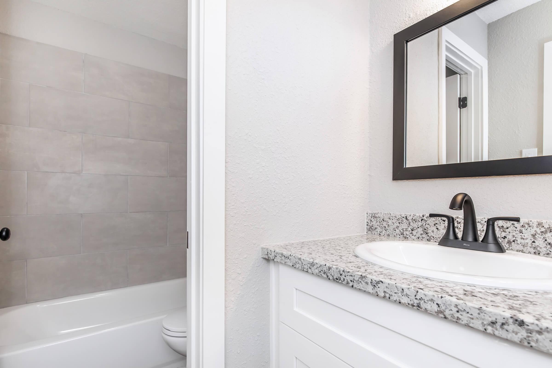
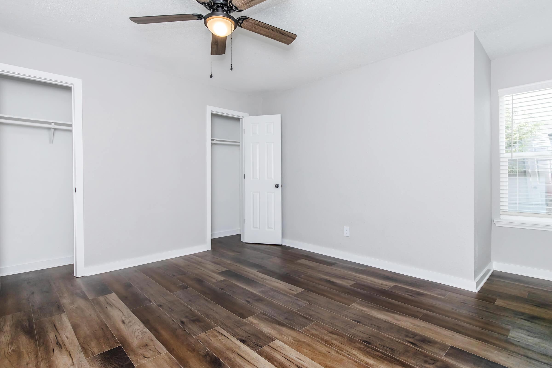
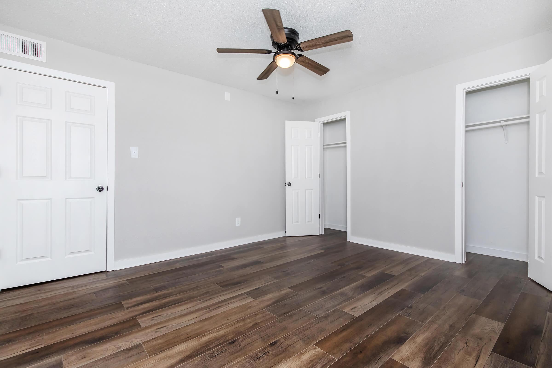
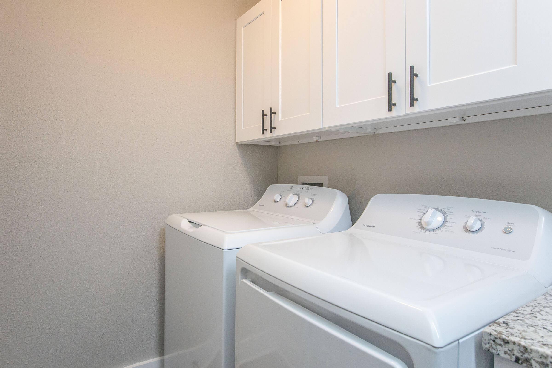
Show Unit Location
Select a floor plan or bedroom count to view those units on the overhead view on the site map. If you need assistance finding a unit in a specific location please call us at 832-430-3043 TTY: 711.

Amenities
Explore what your community has to offer
Community Amenities
- Business Center
- Clothes Care Centers
- Clubhouse
- Coffee Bar
- Fitness Center
- Furnished Apartments
- Gated Entrance
- Monthly Security Deposits
- On-site Management
- Online Rental Payments
- Overlooking TC Jester Park
- Pet Park
- Picnic Area with Barbecue Grills
- Playground
- Resort-Style Swimming Pool
- Short-term Leasing
- Wi-Fi Available
Comforts
- 2-inch Faux Wood Blinds
- Brushed Nickel Lighting Fixtures*
- Ceiling Fans in Bedrooms*
- Full Size Washer and Dryer*
- Granite Countertops*
- Kitchen Pantry*
- Modern, Black Appliances
- Personal Balcony or Patio
- Stackable Washer and Dryer*
- Walk-in Closets
- Washer and Dryer in Home*
- Wood-style Flooring
* In Select Apartment Homes
Pet Policy
Pets Welcome Upon Approval. Breed restrictions apply. Limit of 2 pets per home. Maximum adult weight is 100 pounds. Non-refundable pet fee is $400 per pet. Monthly pet rent of $25 will be charged per pet. Pet Amenities: Pet Park
Photos
Amenities
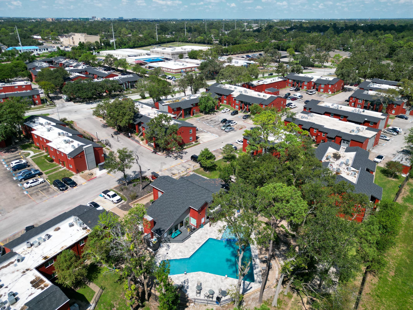
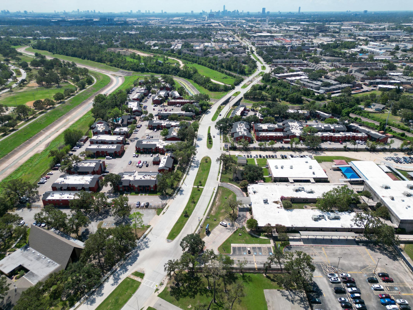
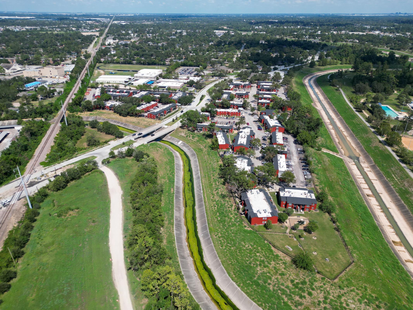
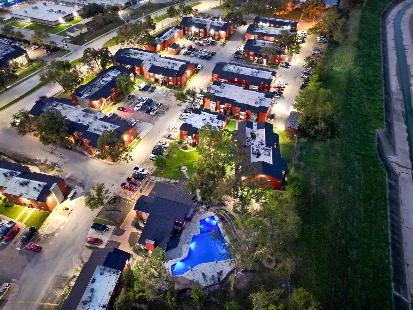
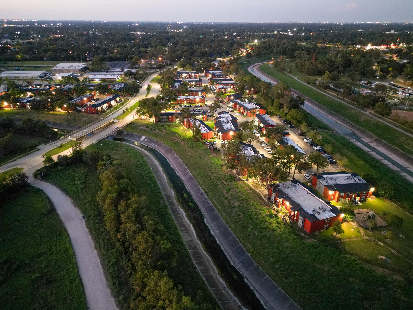
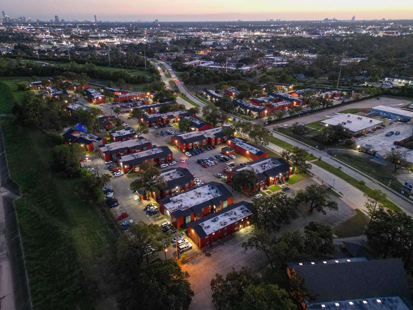
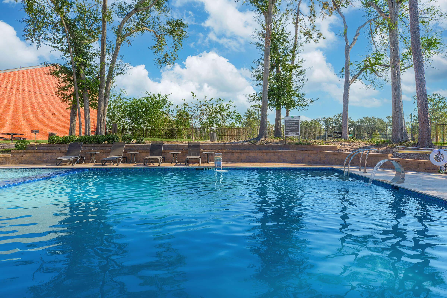
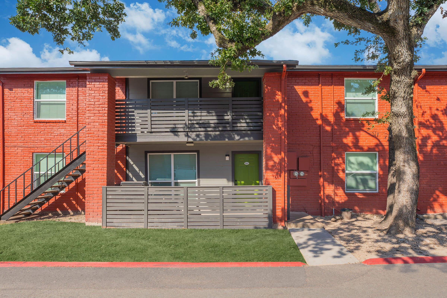
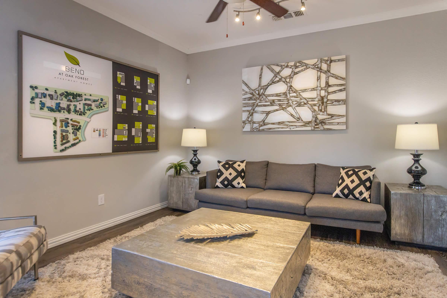
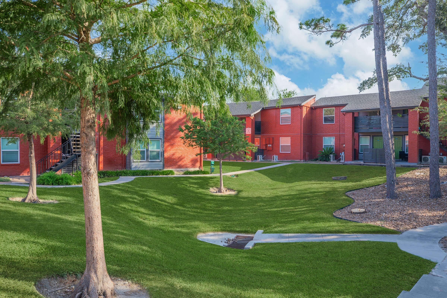
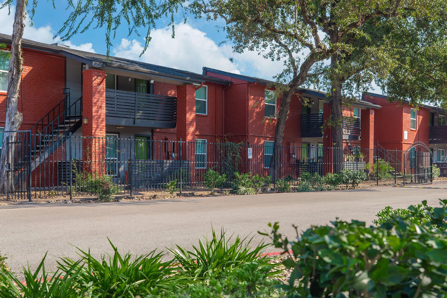
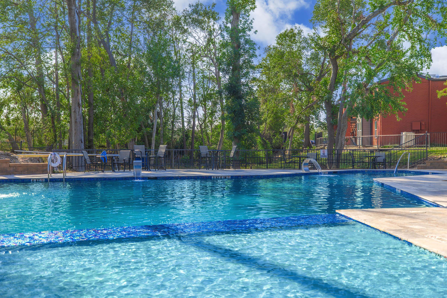
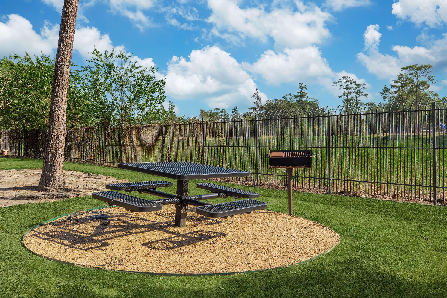
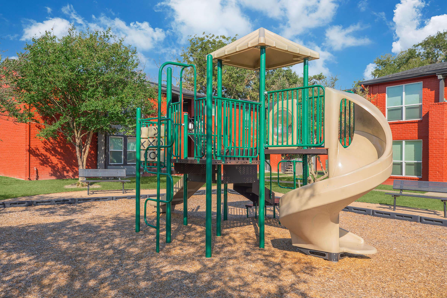
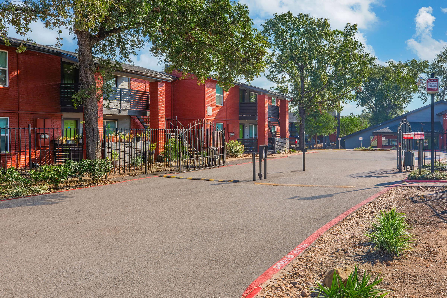
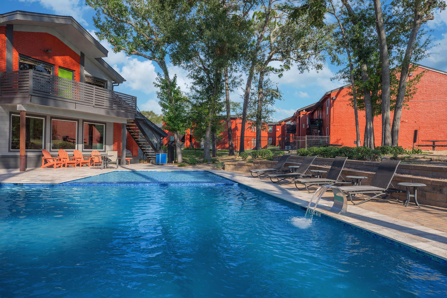
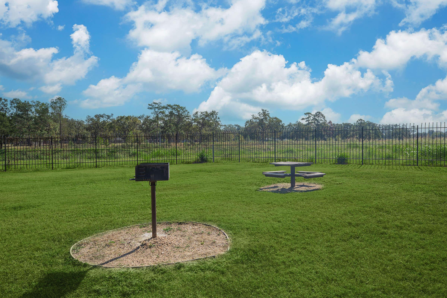
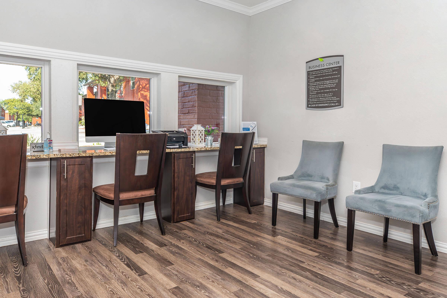
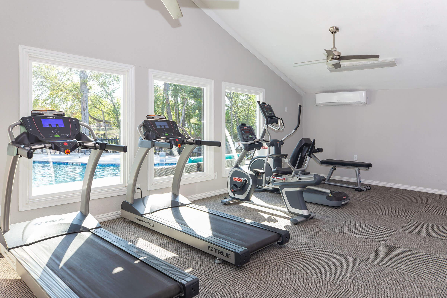
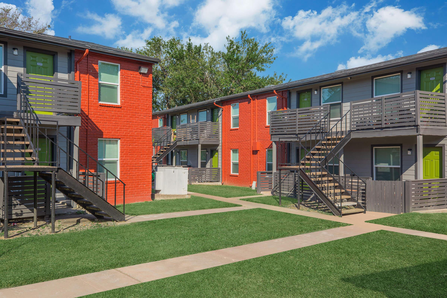
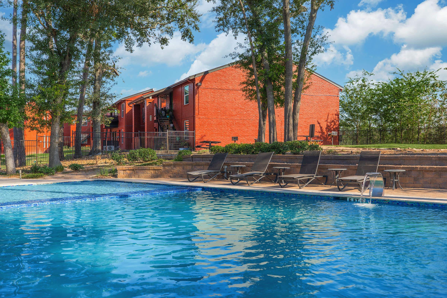
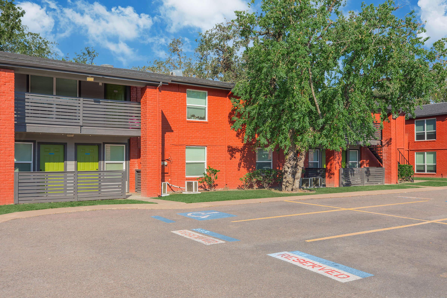
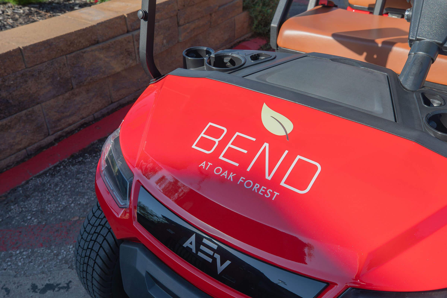
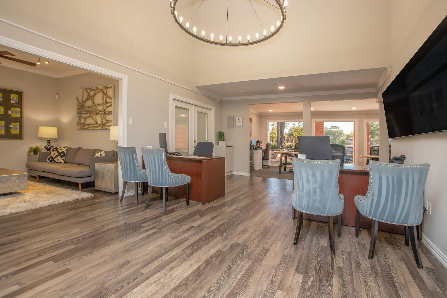
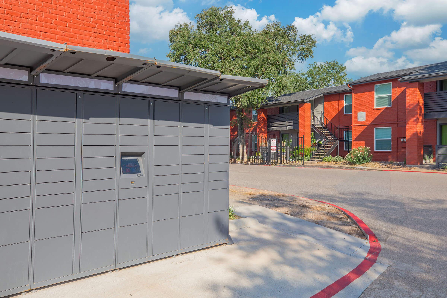
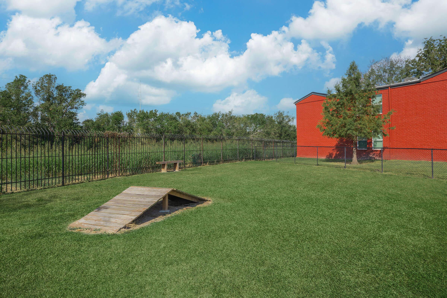
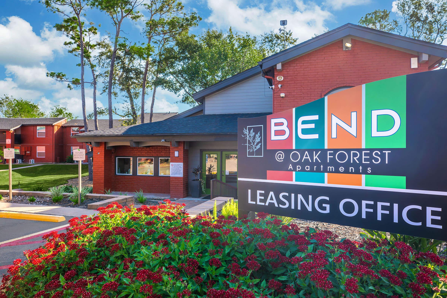
A1 - 1 Bed 1 Bath









A2 Studio - 1 Bed 1 Bath













A3 - 1 Bed 1 Bath






B1 - 2 Bed 1 Bath







B2 - 2 Bed 1 Bath









B3 - 2 Bed 2 Bath








B4

















B5 - 2 Bed 2 Bath









C1 - 3 Bed 2 Bath

















Interiors
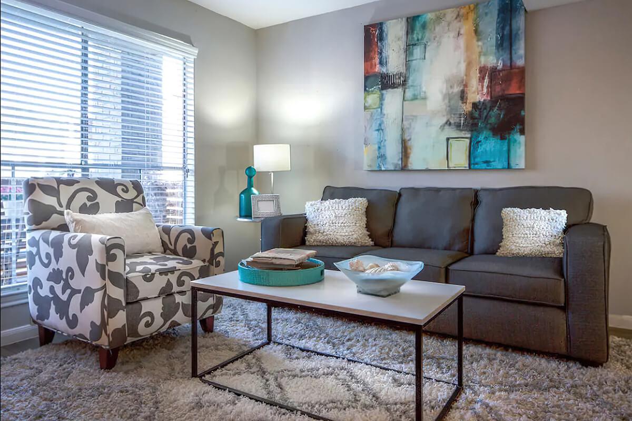
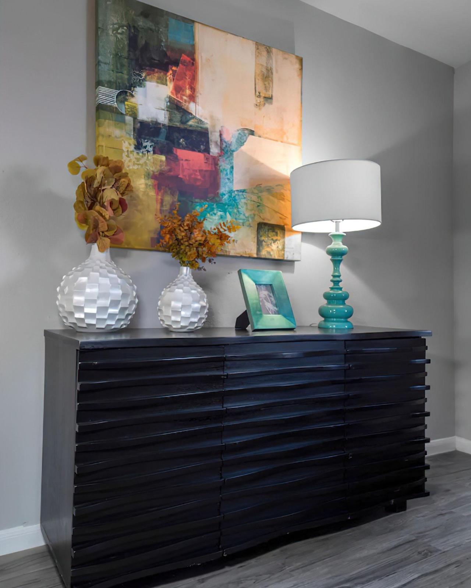
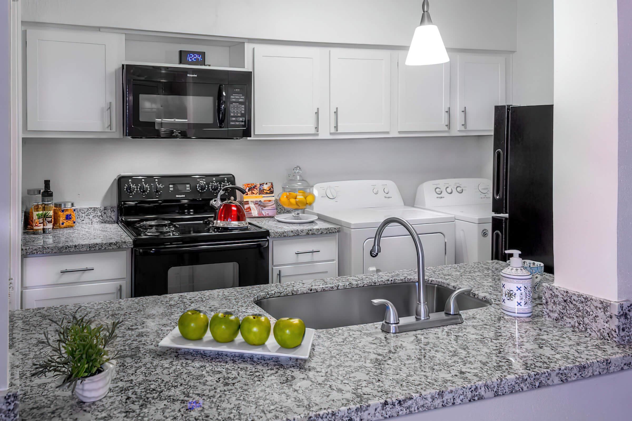
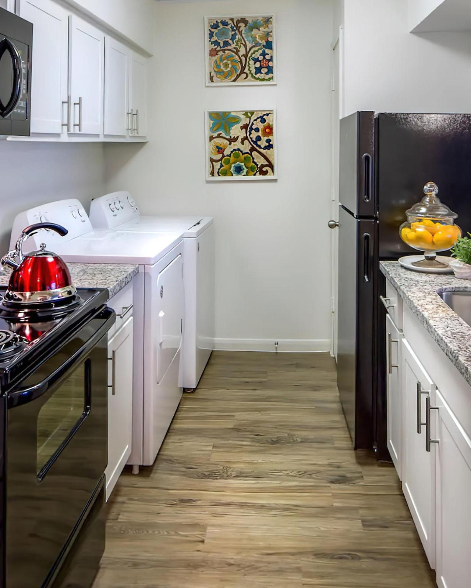
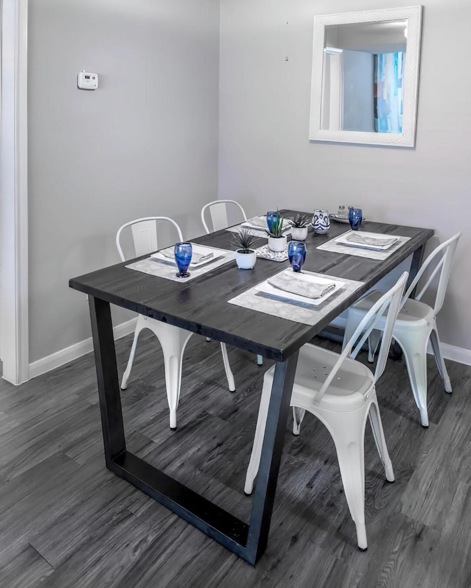
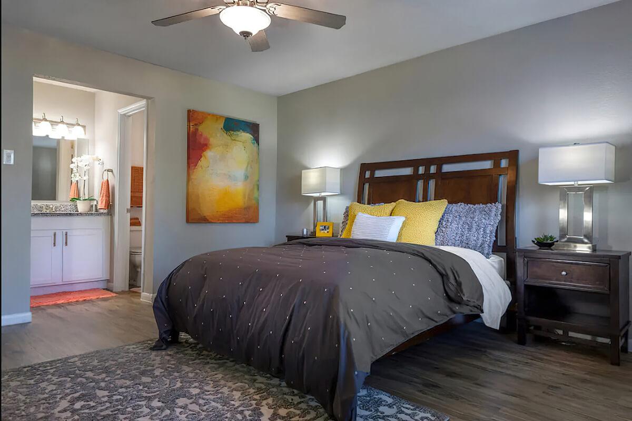
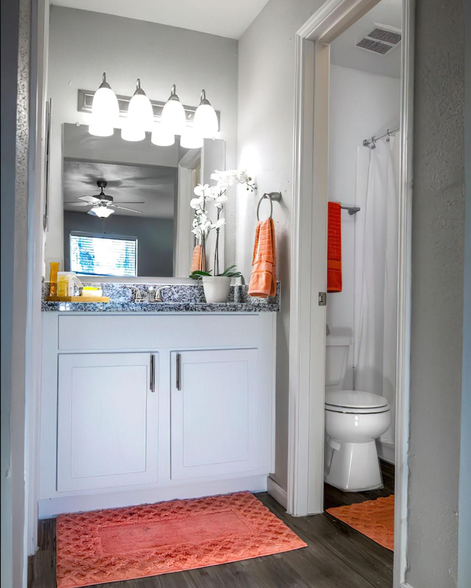
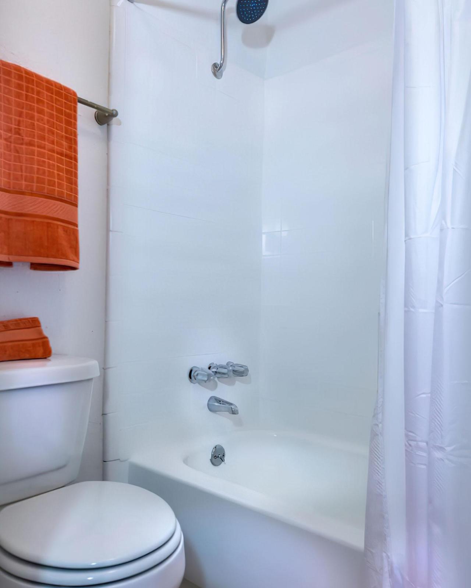
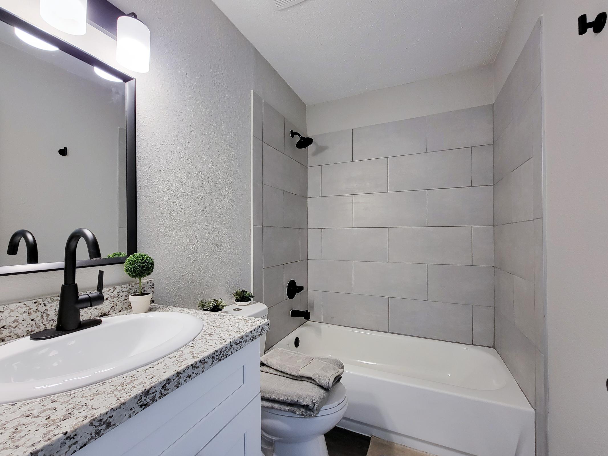
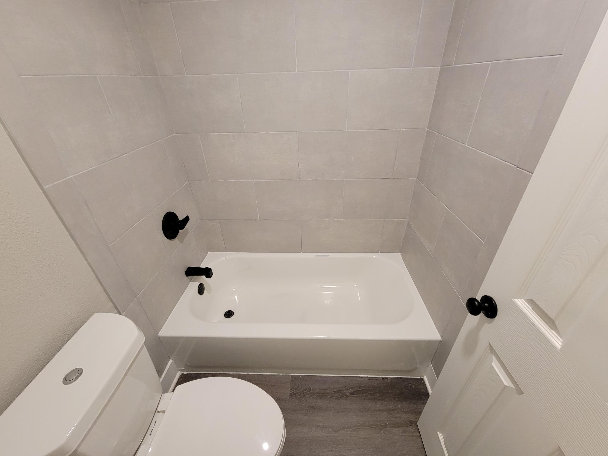
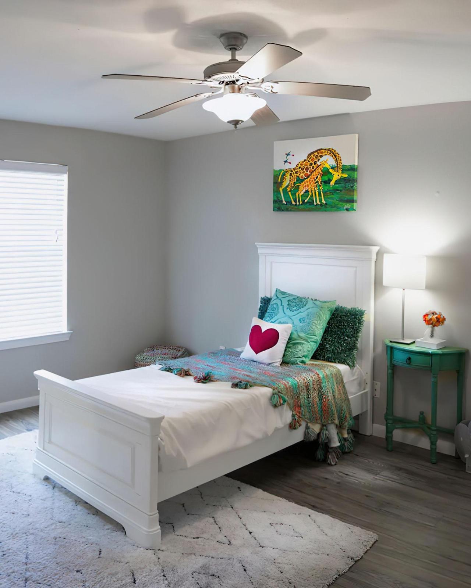
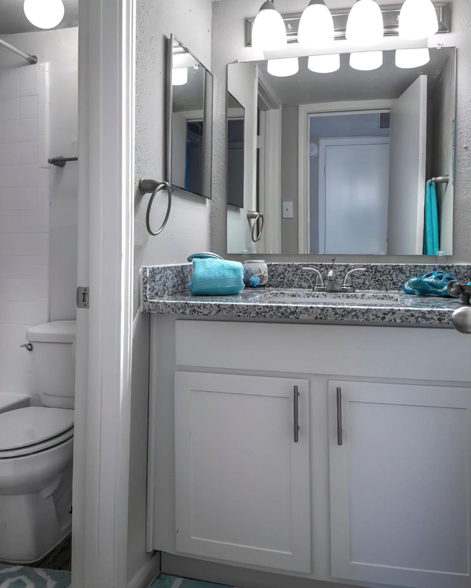
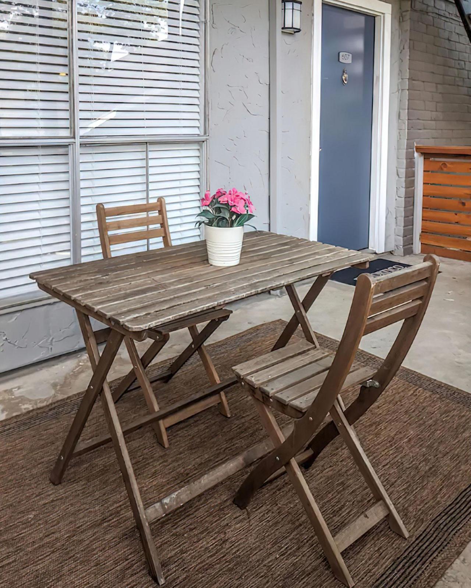
Neighborhood
Points of Interest
Bend at Oak Forest
Located 4000 Watonga Blvd Houston, TX 77092Bank
Cafes, Restaurants & Bars
Dog Park
Elementary School
Entertainment
Fitness Center
Golf Course
Grocery Store
High School
Mass Transit
Middle School
Miscellaneous
Park
Post Office
Preschool
Restaurant
Salons
Shopping
University
Contact Us
Come in
and say hi
4000 Watonga Blvd
Houston,
TX
77092
Phone Number:
832-430-3043
TTY: 711
Office Hours
Monday through Friday: 9:00 AM to 6:00 PM. Saturday: 10:00 AM to 5:00 PM. Sunday: Closed.